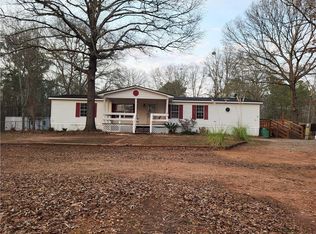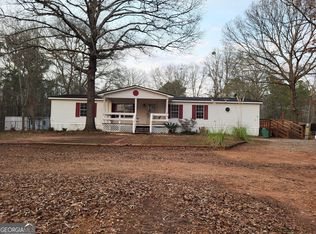Closed
$350,000
1121 Lee Rd #353, Valley, AL 99181
3beds
2,020sqft
Single Family Residence
Built in 2024
0.75 Acres Lot
$367,600 Zestimate®
$173/sqft
$2,592 Estimated rent
Home value
$367,600
$331,000 - $408,000
$2,592/mo
Zestimate® history
Loading...
Owner options
Explore your selling options
What's special
"The Suncrest plan" This new construction home is near Lake Harding and serval lake accesses. This home features lvp flooring in all the common areas. It has a large great room with a fireplace. Has a gourmet kitchen with solid surface counter tops, subway tile backsplash, stainless steel appliances, pantry, and an island. It has a private master suite with walk-in closet. Master bath has tile shower, soaking tub, and dual vanities. Has a Jack and Jill bath with dual vanities. Enjoy relaxing afternoons in the sunroom. 100 Percent financing available for qualified buyers. Buyers will receive a 1 percent lender credit towards closing cost if you use the builder's preferred lender. We have more lots available! We can build to suit. You can use our plans or your plans.
Zillow last checked: 8 hours ago
Listing updated: February 11, 2026 at 01:19am
Listed by:
Angela L Cotton 706-957-1699,
Go Realty
Bought with:
Angela L Cotton, 248069
Go Realty
Source: GAMLS,MLS#: 10344777
Facts & features
Interior
Bedrooms & bathrooms
- Bedrooms: 3
- Bathrooms: 3
- Full bathrooms: 2
- 1/2 bathrooms: 1
- Main level bathrooms: 2
- Main level bedrooms: 3
Kitchen
- Features: Kitchen Island, Pantry, Solid Surface Counters
Heating
- Heat Pump
Cooling
- Ceiling Fan(s), Heat Pump
Appliances
- Included: Dishwasher, Microwave, Oven/Range (Combo), Stainless Steel Appliance(s)
- Laundry: Mud Room
Features
- Double Vanity, Master On Main Level, Separate Shower, Split Bedroom Plan, Walk-In Closet(s)
- Flooring: Carpet, Other, Tile
- Basement: None
- Attic: Pull Down Stairs
- Number of fireplaces: 1
- Fireplace features: Factory Built
Interior area
- Total structure area: 2,020
- Total interior livable area: 2,020 sqft
- Finished area above ground: 2,020
- Finished area below ground: 0
Property
Parking
- Total spaces: 2
- Parking features: Garage, Garage Door Opener
- Has garage: Yes
Features
- Levels: One
- Stories: 1
- Patio & porch: Porch
Lot
- Size: 0.75 Acres
- Features: Level
Details
- Parcel number: 43 01 09 32 0 000 084.000
Construction
Type & style
- Home type: SingleFamily
- Architectural style: Craftsman,Ranch
- Property subtype: Single Family Residence
Materials
- Concrete
- Roof: Composition
Condition
- Under Construction
- New construction: Yes
- Year built: 2024
Details
- Warranty included: Yes
Utilities & green energy
- Sewer: Septic Tank
- Water: Public
- Utilities for property: Electricity Available, High Speed Internet, Phone Available, Water Available
Community & neighborhood
Community
- Community features: None
Location
- Region: Valley
- Subdivision: Crowder Properties
Other
Other facts
- Listing agreement: Exclusive Right To Sell
- Listing terms: 1031 Exchange,Cash,Conventional,FHA,Fannie Mae Approved,Freddie Mac Approved,USDA Loan,VA Loan
Price history
| Date | Event | Price |
|---|---|---|
| 1/3/2025 | Sold | $350,000-4.1%$173/sqft |
Source: | ||
| 7/24/2024 | Listed for sale | $365,000$181/sqft |
Source: | ||
Public tax history
Tax history is unavailable.
Neighborhood: 99181
Nearby schools
GreatSchools rating
- 3/10Beulah Elementary SchoolGrades: PK-6Distance: 3.6 mi
- 4/10Beulah High SchoolGrades: 7-12Distance: 3.3 mi
- 2/10Sanford Middle SchoolGrades: 5-8Distance: 17.7 mi
Schools provided by the listing agent
- Elementary: Beulah
- High: Beulah
Source: GAMLS. This data may not be complete. We recommend contacting the local school district to confirm school assignments for this home.
Get pre-qualified for a loan
At Zillow Home Loans, we can pre-qualify you in as little as 5 minutes with no impact to your credit score.An equal housing lender. NMLS #10287.

