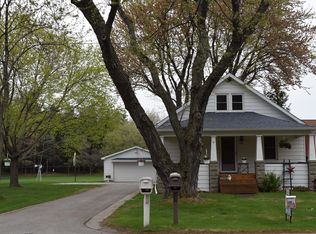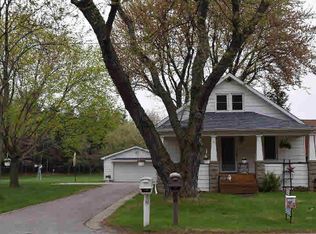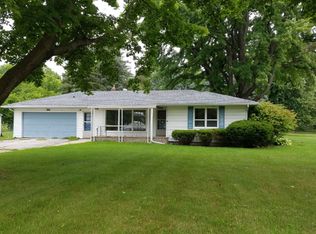Sold for $165,000
$165,000
1121 Midland Rd, Bay City, MI 48706
2beds
1,144sqft
Single Family Residence
Built in 1940
0.8 Acres Lot
$167,100 Zestimate®
$144/sqft
$1,191 Estimated rent
Home value
$167,100
$139,000 - $202,000
$1,191/mo
Zestimate® history
Loading...
Owner options
Explore your selling options
What's special
This well-maintained home features 2 bedrooms and 1 full bath, with a beautifully remolded kitchen complete with sleek stainless steel appliances. Enjoy warm summer days in the spacious sunroom, perfect for relaxing. Sitting on nearly an acre of land, the property offers ample space for gardening, outdoor actives or simply enjoying the peaceful surrounding. Major updates have already been taken care of, including a newer roof, vinyl siding, and windows. giving you comfort and peace of mind. Move-in ready and full of charm, this home blends modern updates with country-style space in a quiet desirable location.
Zillow last checked: 8 hours ago
Listing updated: July 24, 2025 at 12:25pm
Listed by:
Shawntaye Hompstead 989-751-6843,
Berkshire Hathaway HomeServices, Bay City
Bought with:
AUSTIN COUSINEAU
ARENAC REALTY CO., PETE STANLEY & ASSOCIATES
Source: MiRealSource,MLS#: 50178409 Originating MLS: Bay County REALTOR Association
Originating MLS: Bay County REALTOR Association
Facts & features
Interior
Bedrooms & bathrooms
- Bedrooms: 2
- Bathrooms: 1
- Full bathrooms: 1
- Main level bathrooms: 1
- Main level bedrooms: 1
Bedroom 1
- Features: Carpet
- Level: Main
- Area: 130
- Dimensions: 13 x 10
Bedroom 2
- Area: 96
- Dimensions: 12 x 8
Bathroom 1
- Level: Main
- Area: 40
- Dimensions: 10 x 4
Dining room
- Features: Carpet
- Level: Main
- Area: 108
- Dimensions: 12 x 9
Kitchen
- Features: Wood
- Level: Main
- Area: 169
- Dimensions: 13 x 13
Living room
- Features: Carpet
- Level: Main
- Area: 204
- Dimensions: 17 x 12
Heating
- Forced Air, Natural Gas
Cooling
- Central Air
Appliances
- Included: Dishwasher, Disposal, Dryer, Microwave, Range/Oven, Refrigerator, Washer
Features
- Flooring: Carpet, Wood
- Basement: Block
- Has fireplace: No
Interior area
- Total structure area: 2,288
- Total interior livable area: 1,144 sqft
- Finished area above ground: 1,144
- Finished area below ground: 0
Property
Parking
- Total spaces: 3
- Parking features: 3 or More Spaces, Driveway
Features
- Levels: One
- Stories: 1
- Frontage type: Road
- Frontage length: 99
Lot
- Size: 0.80 Acres
- Dimensions: 99ft x 348ft
Details
- Parcel number: 10002110008000
- Special conditions: Private
Construction
Type & style
- Home type: SingleFamily
- Architectural style: Raised Ranch
- Property subtype: Single Family Residence
Materials
- Vinyl Siding
- Foundation: Basement
Condition
- Year built: 1940
Utilities & green energy
- Sewer: Public Sanitary
- Water: Public
Community & neighborhood
Location
- Region: Bay City
- Subdivision: No
Other
Other facts
- Listing agreement: Exclusive Right To Sell
- Listing terms: Cash,Conventional,FHA,VA Loan
Price history
| Date | Event | Price |
|---|---|---|
| 7/18/2025 | Sold | $165,000$144/sqft |
Source: | ||
| 6/20/2025 | Pending sale | $165,000$144/sqft |
Source: | ||
| 6/15/2025 | Listed for sale | $165,000+146.3%$144/sqft |
Source: | ||
| 5/25/2018 | Sold | $67,000$59/sqft |
Source: Public Record Report a problem | ||
Public tax history
| Year | Property taxes | Tax assessment |
|---|---|---|
| 2024 | $1,472 | $55,300 +8.9% |
| 2023 | -- | $50,800 +2.4% |
| 2022 | -- | $49,600 +15.1% |
Find assessor info on the county website
Neighborhood: 48706
Nearby schools
GreatSchools rating
- 4/10Mcalear-Sawden Elementary SchoolGrades: PK-5Distance: 2.4 mi
- 6/10Western Middle SchoolGrades: 6-8Distance: 3.6 mi
- 6/10Bay City Western High SchoolGrades: 9-12Distance: 3.6 mi
Schools provided by the listing agent
- District: Bay City School District
Source: MiRealSource. This data may not be complete. We recommend contacting the local school district to confirm school assignments for this home.

Get pre-qualified for a loan
At Zillow Home Loans, we can pre-qualify you in as little as 5 minutes with no impact to your credit score.An equal housing lender. NMLS #10287.


