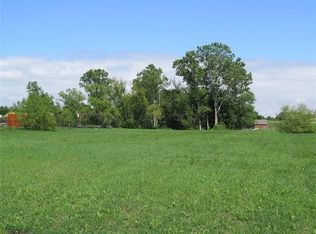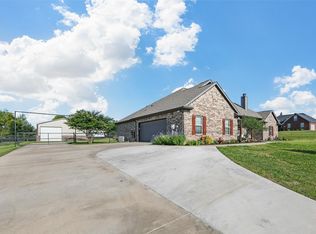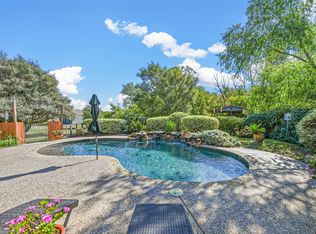Sold on 05/27/25
Price Unknown
1121 Mount Ln, Rhome, TX 76078
4beds
2,147sqft
Single Family Residence
Built in 2009
1.03 Acres Lot
$507,400 Zestimate®
$--/sqft
$2,262 Estimated rent
Home value
$507,400
$447,000 - $578,000
$2,262/mo
Zestimate® history
Loading...
Owner options
Explore your selling options
What's special
Discover this magnificent, modern gem in immaculate condition and nestled in a peaceful, rural setting. Upon entry, visitors are greeted by the expansive living area with its lovely brick fireplace and splendid outdoor view. A second living area is ready to serve as gameroom or private retreat. The kitchen, open to main living, boasts generous granite counters, ample storage in sumptuous dark-stained cabinets & walk-in pantry, built-in ovens & gas cooktop, and a sunny breakfast nook. The primary bedroom is spacious under a vaulted ceiling, with a luxurious ensuite offering a dual vanity with makeup counter, oversized soaking tub, open shower with rainhead, and a large walk-in closet with utility access. Out back, relax with loved ones or entertain guests in a space that features a huge, partially covered patio, a well-appointed grilling station, a stone fire pit, and an adventure playset as well as a sizable storage shed with attached carport. The property in the back goes beyond the fence and trees. Easy access to Hwy 287 and gorgeous Eagle Mountain Lake, offering fishing, boating, hiking, camping and more.
Zillow last checked: 8 hours ago
Listing updated: June 19, 2025 at 07:34pm
Listed by:
Brenda Blaser 0447913 817-919-0917,
Keller Williams Realty 817-329-8850,
Lisa Feazell 0652735 817-692-5490,
Keller Williams Realty
Bought with:
Brian Stclair
6th Ave Homes
Source: NTREIS,MLS#: 20876615
Facts & features
Interior
Bedrooms & bathrooms
- Bedrooms: 4
- Bathrooms: 2
- Full bathrooms: 2
Primary bedroom
- Level: First
- Dimensions: 17 x 18
Bedroom
- Level: First
- Dimensions: 10 x 12
Bedroom
- Level: First
- Dimensions: 10 x 13
Bedroom
- Level: First
- Dimensions: 14 x 11
Primary bathroom
- Features: Built-in Features, Granite Counters, Jetted Tub, Separate Shower
- Level: First
- Dimensions: 13 x 11
Dining room
- Level: First
- Dimensions: 12 x 12
Other
- Level: First
- Dimensions: 5 x 8
Game room
- Level: First
- Dimensions: 15 x 17
Kitchen
- Level: First
- Dimensions: 14 x 12
Living room
- Level: First
- Dimensions: 18 x 17
Utility room
- Features: Built-in Features
- Level: First
- Dimensions: 10 x 6
Heating
- Central, ENERGY STAR Qualified Equipment, Fireplace(s), Natural Gas
Cooling
- Central Air, Ceiling Fan(s), Electric, ENERGY STAR Qualified Equipment
Appliances
- Included: Some Gas Appliances, Double Oven, Dishwasher, Electric Oven, Gas Cooktop, Disposal, Gas Water Heater, Microwave, Plumbed For Gas, Tankless Water Heater, Vented Exhaust Fan
- Laundry: Laundry in Utility Room, Other
Features
- Built-in Features, Decorative/Designer Lighting Fixtures
- Flooring: Ceramic Tile, Other
- Has basement: No
- Number of fireplaces: 1
- Fireplace features: Wood Burning
Interior area
- Total interior livable area: 2,147 sqft
Property
Parking
- Total spaces: 2
- Parking features: Concrete, Door-Multi, Driveway, Garage, Garage Door Opener, Kitchen Level, Lighted, Parking Pad, Garage Faces Side
- Attached garage spaces: 2
- Has uncovered spaces: Yes
Features
- Levels: One
- Stories: 1
- Patio & porch: Covered
- Exterior features: Fire Pit, Gas Grill, Lighting, Outdoor Grill, Outdoor Kitchen, Playground, Rain Gutters
- Pool features: None
- Fencing: Back Yard,Fenced,Pipe
Lot
- Size: 1.03 Acres
- Features: Acreage, Back Yard, Lawn, Landscaped, Many Trees, Subdivision
- Residential vegetation: Partially Wooded
Details
- Parcel number: 769549
Construction
Type & style
- Home type: SingleFamily
- Architectural style: Traditional,Detached
- Property subtype: Single Family Residence
Materials
- Other
- Foundation: Slab
- Roof: Composition
Condition
- Year built: 2009
Utilities & green energy
- Sewer: Public Sewer, Sewer Tap Paid
- Water: Public, Water Tap Paid
- Utilities for property: Electricity Connected, Natural Gas Available, Phone Available, Sewer Available, Separate Meters, Underground Utilities, Water Available
Green energy
- Energy efficient items: Appliances, HVAC, Insulation, Lighting, Thermostat, Water Heater
- Indoor air quality: Ventilation
Community & neighborhood
Community
- Community features: Community Mailbox
Location
- Region: Rhome
- Subdivision: Ellis Homestead Ph1
Other
Other facts
- Listing terms: Cash,Conventional,FHA,Other,VA Loan
Price history
| Date | Event | Price |
|---|---|---|
| 5/27/2025 | Sold | -- |
Source: NTREIS #20876615 Report a problem | ||
| 5/1/2025 | Pending sale | $515,000$240/sqft |
Source: NTREIS #20876615 Report a problem | ||
| 4/27/2025 | Contingent | $515,000$240/sqft |
Source: NTREIS #20876615 Report a problem | ||
| 4/10/2025 | Listed for sale | $515,000+60.9%$240/sqft |
Source: NTREIS #20876615 Report a problem | ||
| 4/14/2017 | Listing removed | $319,999$149/sqft |
Source: Skye TX Realty Group #13577222 Report a problem | ||
Public tax history
| Year | Property taxes | Tax assessment |
|---|---|---|
| 2025 | -- | $470,739 +5.2% |
| 2024 | $3,931 +40.1% | $447,431 +10% |
| 2023 | $2,805 | $406,755 +10.7% |
Find assessor info on the county website
Neighborhood: 76078
Nearby schools
GreatSchools rating
- 5/10Seven Hills Elementary SchoolGrades: PK-5Distance: 1.7 mi
- 4/10Chisholm Trail Middle SchoolGrades: 6-8Distance: 0.9 mi
- 6/10Northwest High SchoolGrades: 9-12Distance: 9.7 mi
Schools provided by the listing agent
- Elementary: Sevenhills
- Middle: Chisholmtr
- High: Northwest
- District: Northwest ISD
Source: NTREIS. This data may not be complete. We recommend contacting the local school district to confirm school assignments for this home.
Get a cash offer in 3 minutes
Find out how much your home could sell for in as little as 3 minutes with a no-obligation cash offer.
Estimated market value
$507,400
Get a cash offer in 3 minutes
Find out how much your home could sell for in as little as 3 minutes with a no-obligation cash offer.
Estimated market value
$507,400


