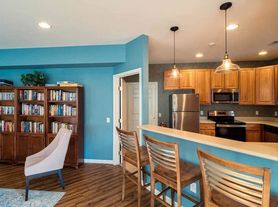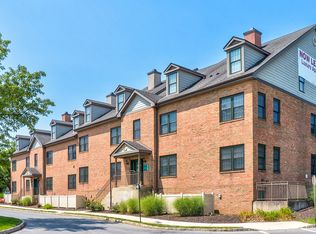Charming 3-Bedroom on a Quiet Acre Springfield Township
Set on a quiet no-outlet road, this cozy home offers the perfect blend of privacy and charm. With a sun-filled yard, extended garage, two storage sheds, and a workshop with electric, there's space for both relaxation and projects. Inside, enjoy a comfortable layout with one main bedroom plus two versatile bonus rooms, ideal for an office, hobby space, or guest nook. A rare chance to rent in one of Bucks County's most sought-after and peaceful areas.
First month's rent and security deposit due at move-in
At least a 1-year lease
Tenant takes care of lawn maintenance and snow removal
Washer, dryer, and air conditioning
Propane on site for cooking and heat, plus oil forced-air heating
Sorry, no pets
A perfect fit for one person or a couple who will enjoy and care for this peaceful home.
House for rent
Accepts Zillow applications
$2,100/mo
1121 Nemeth Rd, Coopersburg, PA 18036
3beds
936sqft
Price may not include required fees and charges.
Single family residence
Available Wed Oct 15 2025
No pets
Wall unit, window unit
In unit laundry
Detached parking
Forced air
What's special
Extended garageMain bedroomTwo storage shedsQuiet no-outlet roadSun-filled yardVersatile bonus roomsComfortable layout
- 14 hours |
- -- |
- -- |
Travel times
Facts & features
Interior
Bedrooms & bathrooms
- Bedrooms: 3
- Bathrooms: 1
- Full bathrooms: 1
Heating
- Forced Air
Cooling
- Wall Unit, Window Unit
Appliances
- Included: Dryer, Microwave, Oven, Refrigerator, Washer
- Laundry: In Unit
Features
- Flooring: Carpet, Tile
Interior area
- Total interior livable area: 936 sqft
Property
Parking
- Parking features: Detached
- Details: Contact manager
Features
- Exterior features: 3 sheds, Bicycle storage, Heating system: Forced Air
Details
- Parcel number: 42005057003
Construction
Type & style
- Home type: SingleFamily
- Property subtype: Single Family Residence
Community & HOA
Location
- Region: Coopersburg
Financial & listing details
- Lease term: 1 Year
Price history
| Date | Event | Price |
|---|---|---|
| 10/9/2025 | Listed for rent | $2,100$2/sqft |
Source: Zillow Rentals | ||
| 9/16/2025 | Listing removed | $2,100$2/sqft |
Source: Zillow Rentals | ||
| 9/5/2025 | Sold | $260,000-5.5%$278/sqft |
Source: | ||
| 9/5/2025 | Listed for rent | $2,100$2/sqft |
Source: Zillow Rentals | ||
| 8/12/2025 | Pending sale | $275,000$294/sqft |
Source: | ||

