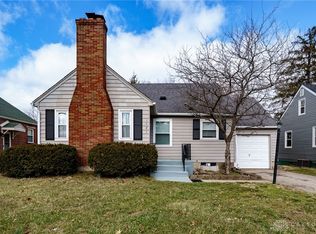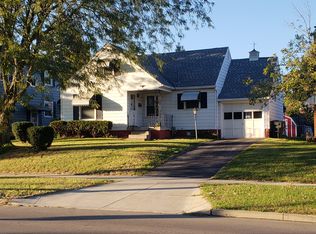Sold for $265,000
$265,000
1121 Patterson Rd, Dayton, OH 45420
3beds
2,031sqft
Single Family Residence
Built in 1948
6,250.86 Square Feet Lot
$265,100 Zestimate®
$130/sqft
$1,710 Estimated rent
Home value
$265,100
$252,000 - $278,000
$1,710/mo
Zestimate® history
Loading...
Owner options
Explore your selling options
What's special
Sellers hate to leave the the quality and character of this beautiful and spacious Cape Cod. Exceptional attention to detail in every room! Hardwood floors throughout the main floor living areas plus a beautiful custom kitchen with updated cabinets, quartz counters and SS appliances including a gas cooktop. The kitchen and adjacent dining area allow for flexibility in use of this generously sized space. The open wall over the range is a great feature when socializing or entertaining. Two bedrooms on the first floor share an updated full bath - check out the antique wooden door! The second floor provides a family/media room with two dormer areas - one currently being used as a music room and the other a quiet reading nook. There is an amazing amount of storage provided by the knee wall closets. The beautifully renovated lower level includes a large bedroom (window does not meet egress standards) with a customized 12 x 8 ft. walk-in closet. The connecting full bath features a striking walk-in shower, double vanity and impressive storage. There's a workout room with hardwood floor and handy closet that could also make a great home office. The utility room includes a laundry area (washer/dryer, tall black wardrobe and white cabinet all convey,), mechanicals, and plenty of storage space. Head outside to the privacy fenced yard for relaxation or play. There's a storage shed plus a 2 car garage with even more storage space. Enjoy nearby parks, grocery, shopping and dining. Minutes to downtown and highway access. Truly move-in ready, visit this beautifully appointed and well-loved home today.
Zillow last checked: 8 hours ago
Listing updated: December 30, 2025 at 06:21am
Listed by:
Evelyn Davidson (937)434-7600,
Coldwell Banker Heritage
Bought with:
Jamaal Sampson, 2025001579
Glasshouse Realty Group
Source: DABR MLS,MLS#: 944527 Originating MLS: Dayton Area Board of REALTORS
Originating MLS: Dayton Area Board of REALTORS
Facts & features
Interior
Bedrooms & bathrooms
- Bedrooms: 3
- Bathrooms: 2
- Full bathrooms: 2
- Main level bathrooms: 1
Primary bedroom
- Level: Main
- Dimensions: 11 x 11
Bedroom
- Level: Lower
- Dimensions: 16 x 11
Bedroom
- Level: Main
- Dimensions: 11 x 10
Dining room
- Level: Main
- Dimensions: 11 x 8
Exercise room
- Level: Lower
- Dimensions: 9 x 8
Family room
- Level: Second
- Dimensions: 19 x 9
Kitchen
- Level: Main
- Dimensions: 13 x 11
Living room
- Level: Main
- Dimensions: 17 x 13
Other
- Level: Second
- Dimensions: 8 x 7
Utility room
- Level: Lower
- Dimensions: 24 x 12
Heating
- Forced Air, Natural Gas
Cooling
- Central Air
Appliances
- Included: Built-In Oven, Cooktop, Dryer, Dishwasher, Disposal, Microwave, Refrigerator, Washer, Gas Water Heater
Features
- Ceiling Fan(s), High Speed Internet, Quartz Counters, Remodeled, Solid Surface Counters, Walk-In Closet(s)
- Basement: Full,Finished,Partially Finished
- Number of fireplaces: 1
- Fireplace features: Decorative, One
Interior area
- Total structure area: 2,031
- Total interior livable area: 2,031 sqft
Property
Parking
- Total spaces: 2
- Parking features: Detached, Garage, Two Car Garage, Garage Door Opener, Storage
- Garage spaces: 2
Features
- Levels: One and One Half
- Patio & porch: Porch
- Exterior features: Fence, Porch, Storage
Lot
- Size: 6,250 sqft
- Dimensions: 50 x 125
Details
- Additional structures: Shed(s)
- Parcel number: R72141080009
- Zoning: Residential
- Zoning description: Residential
Construction
Type & style
- Home type: SingleFamily
- Architectural style: Cape Cod
- Property subtype: Single Family Residence
Materials
- Brick
Condition
- Year built: 1948
Utilities & green energy
- Water: Public
- Utilities for property: Natural Gas Available, Sewer Available, Water Available
Community & neighborhood
Security
- Security features: Smoke Detector(s)
Location
- Region: Dayton
- Subdivision: City/Dayton Rev
Other
Other facts
- Listing terms: Conventional,FHA,VA Loan
Price history
| Date | Event | Price |
|---|---|---|
| 12/29/2025 | Sold | $265,000$130/sqft |
Source: | ||
| 12/2/2025 | Pending sale | $265,000$130/sqft |
Source: DABR MLS #944527 Report a problem | ||
| 10/29/2025 | Price change | $265,000-3.6%$130/sqft |
Source: | ||
| 10/2/2025 | Listed for sale | $274,900+22.2%$135/sqft |
Source: | ||
| 7/12/2023 | Sold | $225,000+0.4%$111/sqft |
Source: | ||
Public tax history
| Year | Property taxes | Tax assessment |
|---|---|---|
| 2024 | $3,195 +2.7% | $55,630 |
| 2023 | $3,110 +11.5% | $55,630 +44.3% |
| 2022 | $2,790 +0.5% | $38,560 |
Find assessor info on the county website
Neighborhood: Belmont
Nearby schools
GreatSchools rating
- 4/10Horace Mann Pre-K-8 SchoolGrades: PK-6Distance: 0.5 mi
- 2/10Belmont High SchoolGrades: 7-12Distance: 1.1 mi
Schools provided by the listing agent
- District: Dayton
Source: DABR MLS. This data may not be complete. We recommend contacting the local school district to confirm school assignments for this home.

Get pre-qualified for a loan
At Zillow Home Loans, we can pre-qualify you in as little as 5 minutes with no impact to your credit score.An equal housing lender. NMLS #10287.

