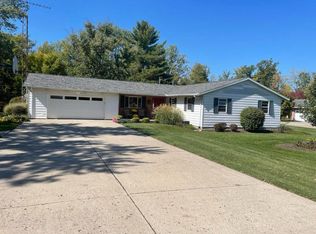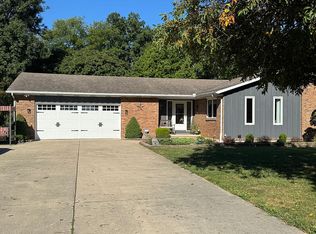Closed
$215,000
1121 Stephens Rd, Sidney, OH 45365
3beds
1,678sqft
Single Family Residence
Built in 1976
0.39 Acres Lot
$216,100 Zestimate®
$128/sqft
$1,660 Estimated rent
Home value
$216,100
Estimated sales range
Not available
$1,660/mo
Zestimate® history
Loading...
Owner options
Explore your selling options
What's special
Welcome to this charming bi-level home, perfectly situated just outside of town in a quiet country neighborhood. The upper level features a spacious living room with an adjacent dining area that flows into the kitchen. Just off the dining area, a deck offers beautiful views of the backyard, perfect for morning coffee or evening relaxation. This home includes 3 bedrooms and 2 full baths. The lower level offers a living area with a wood burning fireplace. A patio door takes you out to the peaceful backyard. A great space to entertain and enjoy time with family. An inviting retreat ready to welcome you home. Call today for your private showing.
Zillow last checked: 8 hours ago
Listing updated: September 12, 2025 at 07:45am
Listed by:
Tracy Comer 937-492-8055,
Realty 2000 Group
Bought with:
John Barnett, 2022006810
Progress, Realtors
Source: WRIST,MLS#: 1039902
Facts & features
Interior
Bedrooms & bathrooms
- Bedrooms: 3
- Bathrooms: 2
- Full bathrooms: 2
Heating
- Electric, Heat Pump
Cooling
- Central Air, Heat Pump
Appliances
- Included: Disposal, Dryer, Electric Water Heater, Range, Refrigerator, Washer, Water Softener Owned
Features
- Ceiling Fan(s)
- Flooring: Carpet, Laminate
- Windows: Aluminum Frames
- Basement: Walk-Out Access,Partial
- Has fireplace: Yes
- Fireplace features: Wood Burning
Interior area
- Total structure area: 1,678
- Total interior livable area: 1,678 sqft
Property
Parking
- Parking features: Garage Door Opener
- Has attached garage: Yes
Features
- Levels: Bi-Level
- Patio & porch: Deck
Lot
- Size: 0.39 Acres
- Dimensions: 90 x 188
- Features: Residential Lot
Details
- Additional structures: Shed(s)
- Parcel number: 022603101009
- Zoning description: Residential
Construction
Type & style
- Home type: SingleFamily
- Property subtype: Single Family Residence
Materials
- Brick, Wood Siding
Condition
- Year built: 1976
Utilities & green energy
- Sewer: Public Sewer
- Water: Well
- Utilities for property: Sewer Connected
Community & neighborhood
Location
- Region: Sidney
- Subdivision: Mill Crk Sub #4
Other
Other facts
- Listing terms: Cash,Conventional
Price history
| Date | Event | Price |
|---|---|---|
| 9/12/2025 | Sold | $215,000-2.3%$128/sqft |
Source: | ||
| 7/30/2025 | Contingent | $220,000$131/sqft |
Source: | ||
| 7/9/2025 | Listed for sale | $220,000$131/sqft |
Source: | ||
Public tax history
| Year | Property taxes | Tax assessment |
|---|---|---|
| 2024 | $1,737 -0.2% | $55,590 |
| 2023 | $1,741 +20.4% | $55,590 +31.8% |
| 2022 | $1,446 -0.9% | $42,180 |
Find assessor info on the county website
Neighborhood: 45365
Nearby schools
GreatSchools rating
- 6/10Sidney Middle SchoolGrades: 5-8Distance: 1.7 mi
- 3/10Sidney High SchoolGrades: 9-12Distance: 1.7 mi
- NAEmerson Primary SchoolGrades: K-2Distance: 1.9 mi
Get pre-qualified for a loan
At Zillow Home Loans, we can pre-qualify you in as little as 5 minutes with no impact to your credit score.An equal housing lender. NMLS #10287.

