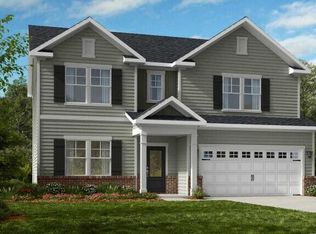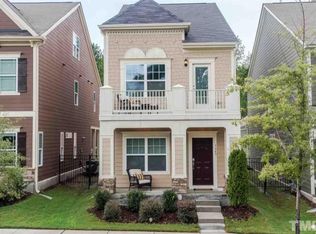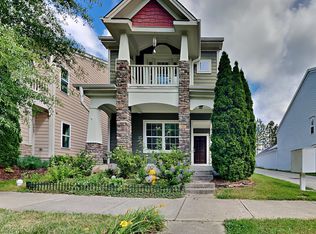Sold for $536,000
$536,000
1121 Sun Springs Rd, Wake Forest, NC 27587
5beds
2,830sqft
Single Family Residence, Residential
Built in 2026
5,662.8 Square Feet Lot
$545,200 Zestimate®
$189/sqft
$2,914 Estimated rent
Home value
$545,200
$518,000 - $572,000
$2,914/mo
Zestimate® history
Loading...
Owner options
Explore your selling options
What's special
What's Special: Close to Amenity | Corner Lot | 1st Floor Guest Suite Floor ~ New Construction - January Completion! Welcome to the Ashford at 1121 Sun Springs Road in Radford Glen. From the moment you step inside, you're greeted by an inviting foyer that leads to a secondary bedroom and full bath, perfect for guests or a home office. Continue into the open-concept gourmet kitchen, dining, and gathering areas, where a wall of windows fills the space with natural light. A bright sunroom offers the ideal spot to relax and unwind. Upstairs, enjoy a spacious loft surrounded by three secondary bedrooms, one with it's own en-suite bath, and a serene primary suite featuring a private en-suite bath and walk-in closet. A two-car garage and thoughtful storage throughout complete this well-designed floor plan. Located in the heart of Wake Forest, Radford Glen offers a calm, close-knit community surrounded by lush forests for the ultimate at-home oasis. Here, you'll enjoy the perfect blend of small-town charm and big-city convenience, with local restaurants and boutiques just minutes away. Need a quick trip into Raleigh? Simply hop on Highway 98 or 1 for an easy 30-minute drive. This is a place where comfort, connection, and convenience come together beautifully. Additional Highlights Include: Downstairs bedroom in place of flex, full bathroom in place of powder room, sunroom, upstairs secondary bathroom, and large shower at primary bath, bench at owners entry, open rails, and laminate stair treads. Photos are for representative purposes only. MLS#10121348
Zillow last checked: 8 hours ago
Listing updated: December 26, 2025 at 07:51am
Listed by:
Asya LeBeau 207-399-2252,
Taylor Morrison of Carolinas,
Bought with:
Chinkal Patel, 352008
West Cary Realty
Source: Doorify MLS,MLS#: 10121348
Facts & features
Interior
Bedrooms & bathrooms
- Bedrooms: 5
- Bathrooms: 5
- Full bathrooms: 4
- 1/2 bathrooms: 1
Heating
- Forced Air
Cooling
- Central Air, Electric, Zoned
Appliances
- Included: Convection Oven, Dishwasher, Electric Water Heater, Gas Cooktop, Microwave, Range Hood
- Laundry: Electric Dryer Hookup, Laundry Room, Upper Level, Washer Hookup
Features
- Double Vanity, Eat-in Kitchen, Entrance Foyer, Kitchen Island, Kitchen/Dining Room Combination, Pantry, Quartz Counters, Tray Ceiling(s), Walk-In Closet(s), Other, See Remarks
- Flooring: Carpet, Laminate, Tile, Wood
- Windows: Screens
- Has fireplace: No
- Common walls with other units/homes: No Common Walls
Interior area
- Total structure area: 2,830
- Total interior livable area: 2,830 sqft
- Finished area above ground: 2,830
- Finished area below ground: 0
Property
Parking
- Total spaces: 2
- Parking features: Attached, Driveway, Garage, Garage Door Opener, Garage Faces Front
- Attached garage spaces: 2
- Uncovered spaces: 2
Features
- Levels: Two
- Stories: 2
- Patio & porch: Front Porch, Other, See Remarks
- Exterior features: Rain Gutters, Other
- Pool features: None
- Fencing: None
- Has view: Yes
Lot
- Size: 5,662 sqft
- Features: Corner Lot, Landscaped
Details
- Additional structures: None
- Parcel number: 116
- Special conditions: Standard
Construction
Type & style
- Home type: SingleFamily
- Architectural style: Craftsman
- Property subtype: Single Family Residence, Residential
Materials
- Fiber Cement, Stone
- Foundation: Slab
- Roof: Shingle
Condition
- New construction: Yes
- Year built: 2026
- Major remodel year: 2026
Details
- Builder name: Taylor Morrison
Utilities & green energy
- Sewer: Public Sewer
- Water: Public
- Utilities for property: Natural Gas Available, Sewer Available, Underground Utilities
Community & neighborhood
Community
- Community features: Playground, Other
Location
- Region: Wake Forest
- Subdivision: Radford Glen
HOA & financial
HOA
- Has HOA: Yes
- HOA fee: $70 monthly
- Amenities included: Basketball Court, Cabana, Picnic Area, Playground, Sport Court
- Services included: Insurance, Storm Water Maintenance
Other
Other facts
- Road surface type: Paved
Price history
| Date | Event | Price |
|---|---|---|
| 12/24/2025 | Sold | $536,000-2.5%$189/sqft |
Source: | ||
| 11/3/2025 | Pending sale | $549,999$194/sqft |
Source: | ||
| 9/11/2025 | Listed for sale | $549,999$194/sqft |
Source: | ||
Public tax history
Tax history is unavailable.
Neighborhood: 27587
Nearby schools
GreatSchools rating
- 8/10Richland Creek Elementary SchoolGrades: PK-5Distance: 3.6 mi
- 4/10Wake Forest Middle SchoolGrades: 6-8Distance: 2.9 mi
- 7/10Wake Forest High SchoolGrades: 9-12Distance: 2.5 mi
Schools provided by the listing agent
- Elementary: Wake - Richland Creek
- Middle: Wake - Wake Forest
- High: Wake - Wake Forest
Source: Doorify MLS. This data may not be complete. We recommend contacting the local school district to confirm school assignments for this home.
Get a cash offer in 3 minutes
Find out how much your home could sell for in as little as 3 minutes with a no-obligation cash offer.
Estimated market value$545,200
Get a cash offer in 3 minutes
Find out how much your home could sell for in as little as 3 minutes with a no-obligation cash offer.
Estimated market value
$545,200


