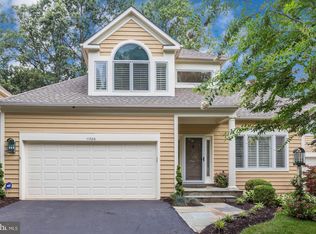Prepared to be WOWED by this spectacular move-in ready 4 Bedroom, 3.5 Bathroom home in the sought after Pavilions cluster of North Reston! This desirable Davenport model features a two-story foyer and an open floor plan with a contemporary influence and an abundance of light. An elegant and open Living Room with hardwood floors, floor lighting, and a dramatic vaulted ceiling flows seamlessly into the Dining Room with recessed lighting and large picture window. The spacious and relaxing Family Room with a contemporary glass door Gas Fireplace has a convenient walk-out to the large rear deck with built-in seating amidst the peaceful and private backyard. The gourmet Kitchen features white ceiling height cabinetry wired for under cabinet lighting, granite countertops, Kenmore Elite stainless steel appliances (built-in microwave/convection oven, wall oven, warming drawer, French door refrigerator with in-door water & ice-maker, and dishwasher), a JennAir gas cooktop, center island for bar seating, and a large pantry. The main level also conveniently boasts direct entry from the 2-car garage, an elegant guest Half Bathroom with pedestal sink and granite tile flooring as well as the Laundry Room with marble flooring, crystal light fixture, storage cabinetry and a laundry sink. The Upper Level includes a magnificent Master Bedroom Suite with tray ceiling, separate large walk-up and walk-in closets, and a luxurious Master Bathroom with dual sink vanity with granite counters, designer crystal vanity lighting, crystal chandelier, large Jacuzzi soaking tub, separate shower, and a skylight that bathes the space in natural light. An additional 2 Bedrooms, hall Full Bathroom, and the open and light filled Office loft, ideal for separate work-at-home space (and easily convertible to a bedroom), complete the Upper Level. The spacious Lower Level includes a large Rec Room with walk-up exterior access, an additional large Bedroom with enormous walk-in closet, a Full Bathroom, a storage room and a storage closet. Elegance and comfort abound throughout this magnificent home!Other move-in-ready features include Hunter Douglas shades and window treatments throughout, a home security system with cameras (2011), in-ground irrigation system (2018), and mature landscaping. New roof and gutters with leaf screens in 2019. Exterior painted in 2019. New hot water heater in 2019. AC compressor replaced in 2016. Lower level carpet replaced in 2017. Conveniently located in North Reston between Rt. 7 and the Dulles Toll Road. .4 mile to Aldrin Elementary. .8 miles to Baron Cameron Park. Close to North Point Shopping Center, Reston Town Center, and the Wiehle Ave. Metro stop. A short 15 minutes to Dulles International Airport.
This property is off market, which means it's not currently listed for sale or rent on Zillow. This may be different from what's available on other websites or public sources.
