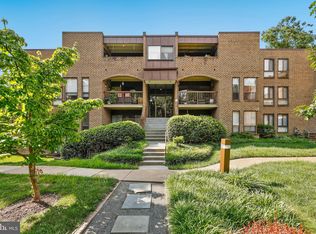Sold for $245,000
$245,000
11212 Chestnut Grove Sq APT 313, Reston, VA 20190
2beds
1,205sqft
Condominium
Built in 1972
-- sqft lot
$-- Zestimate®
$203/sqft
$2,292 Estimated rent
Home value
Not available
Estimated sales range
Not available
$2,292/mo
Zestimate® history
Loading...
Owner options
Explore your selling options
What's special
Public: DON’T MISS THIS INCREDIBLE OPPORTUNITY!!! Welcome to Chestnut Grove- a place you would love to call home. This beautiful and serene condominium complex is conveniently located in the heart of Reston. Well maintained 2 bedroom with DEN/3rd bedroom and 1,5 bathroom condo on a highly sought-after top floor gives you sweeping views from the covered patio where you can enjoy a cup of morning coffee or just relax after a long day. This stunning unit with bright and open floor plan features: light filled living room, separate dining area and breakfast room that could also serve as a home office, cozy and spacious primary bedroom with a walk-in closet, second bedroom with a large closet, den that might as well serve as a third bedroom with a large closet, as well as an additional coat room, linen closet and large pantry in a hallway. Freshly painted in an inviting Alabaster color with beautiful Mohawk LVP floors makes it move in ready. Condo FEE includes also water, gas and electricity. Location, location, location!!! Just one block to W&OD Trail and connecting trail into Lake Fairfax Park. Walking distance to Reston Metro, minutes drive to Reston Town Center, tons of restaurants, retail shops, grocery stores and fitness centers. A commuter dream, with easy access to Dulles Tall Road, Rt7 as well as Rt28 and Dulles International Airport. Condo fee covers: gas, electricity, water/sewer, trash/recycling, parking and all amenities including tennis court, swimming pool, basketball court, playground.
Zillow last checked: 8 hours ago
Listing updated: September 08, 2025 at 11:12am
Listed by:
Joanna Terrones 703-963-4884,
Hunt Country Sotheby's International Realty
Bought with:
Yvonne Yee, 0225233126
Berkshire Hathaway HomeServices PenFed Realty
Source: Bright MLS,MLS#: VAFX2231706
Facts & features
Interior
Bedrooms & bathrooms
- Bedrooms: 2
- Bathrooms: 2
- Full bathrooms: 1
- 1/2 bathrooms: 1
- Main level bathrooms: 2
- Main level bedrooms: 2
Bedroom 1
- Level: Main
Bedroom 2
- Level: Main
Breakfast room
- Level: Main
Den
- Level: Main
Dining room
- Level: Main
Family room
- Level: Main
Foyer
- Level: Main
Other
- Level: Main
Half bath
- Level: Main
Kitchen
- Level: Main
Laundry
- Level: Main
Heating
- Forced Air, Natural Gas
Cooling
- Central Air, Electric
Appliances
- Included: Gas Water Heater
- Laundry: Dryer In Unit, Washer In Unit, Laundry Room, In Unit
Features
- Has basement: No
- Has fireplace: No
Interior area
- Total structure area: 1,205
- Total interior livable area: 1,205 sqft
- Finished area above ground: 1,205
- Finished area below ground: 0
Property
Parking
- Parking features: Parking Lot
Accessibility
- Accessibility features: None
Features
- Levels: One
- Stories: 1
- Pool features: Community
Details
- Additional structures: Above Grade, Below Grade
- Parcel number: 0174 22 0313
- Zoning: 372
- Special conditions: Standard
Construction
Type & style
- Home type: Condo
- Architectural style: Traditional
- Property subtype: Condominium
- Attached to another structure: Yes
Materials
- Brick
Condition
- New construction: No
- Year built: 1972
Utilities & green energy
- Sewer: Public Sewer
- Water: Public
Community & neighborhood
Location
- Region: Reston
- Subdivision: Chestnut Grove
HOA & financial
HOA
- Has HOA: Yes
- HOA fee: $848 annually
- Amenities included: Basketball Court, Common Grounds, Storage, Jogging Path, Picnic Area, Pool, Tot Lots/Playground
- Services included: Air Conditioning, Common Area Maintenance, Electricity, Maintenance Structure, Gas, Heat, Lawn Care Front, Lawn Care Rear, Lawn Care Side, Maintenance Grounds, Management, Pest Control, Pool(s), Reserve Funds, Road Maintenance, Sewer, Snow Removal, Trash, Water
- Association name: RESTON ASSOCIATION
- Second association name: Chestnut Grove Condominium
Other fees
- Condo and coop fee: $957 monthly
Other
Other facts
- Listing agreement: Exclusive Right To Sell
- Ownership: Condominium
Price history
| Date | Event | Price |
|---|---|---|
| 9/8/2025 | Sold | $245,000-3.9%$203/sqft |
Source: | ||
| 8/20/2025 | Listed for sale | $255,000$212/sqft |
Source: | ||
| 8/8/2025 | Contingent | $255,000$212/sqft |
Source: | ||
| 6/4/2025 | Price change | $255,000-7.2%$212/sqft |
Source: | ||
| 6/1/2025 | Pending sale | $274,900$228/sqft |
Source: | ||
Public tax history
| Year | Property taxes | Tax assessment |
|---|---|---|
| 2025 | $3,338 -1.2% | $277,440 -1% |
| 2024 | $3,378 +11.8% | $280,240 +9% |
| 2023 | $3,022 -1.3% | $257,100 |
Find assessor info on the county website
Neighborhood: 20190
Nearby schools
GreatSchools rating
- 6/10Sunrise Valley Elementary SchoolGrades: PK-6Distance: 1.1 mi
- 6/10Hughes Middle SchoolGrades: 7-8Distance: 1.3 mi
- 6/10South Lakes High SchoolGrades: 9-12Distance: 1.5 mi
Schools provided by the listing agent
- Elementary: Sunrise Valley
- Middle: Hughes
- High: South Lakes
- District: Fairfax County Public Schools
Source: Bright MLS. This data may not be complete. We recommend contacting the local school district to confirm school assignments for this home.
Get pre-qualified for a loan
At Zillow Home Loans, we can pre-qualify you in as little as 5 minutes with no impact to your credit score.An equal housing lender. NMLS #10287.
