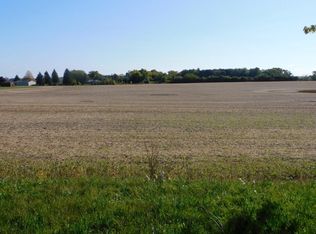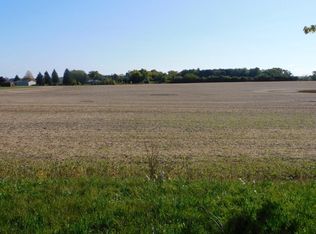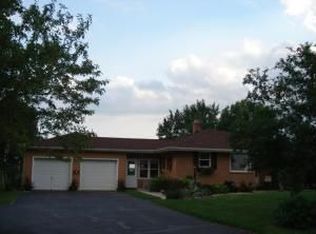Closed
$500,000
11213 Kraut ROAD, Franksville, WI 53126
3beds
1,500sqft
Single Family Residence
Built in 2024
0.79 Acres Lot
$526,600 Zestimate®
$333/sqft
$2,581 Estimated rent
Home value
$526,600
$474,000 - $590,000
$2,581/mo
Zestimate® history
Loading...
Owner options
Explore your selling options
What's special
This spectacular three-bedroom home is completely finished and Move-In ready for its new owners! Enter into the open concept living space featuring vaulted ceilings. Kitchen has a large pantry, and the cabinets are white making for a fresh/clean look. Dining area has a patio door showcasing the newly finished deck, great for entertaining. Home has large yard placed on almost a full acre. Kitchen and baths are furnished with granite counters. The home is split bedrooms, offering privacy to the primary bedroom. Primary has its own bath and walk-in closet. The basement is a lookout with an egress window allowing for future expansion of living space or bedroom and has a full bath stubbed. Concrete Driveway and walkway has been installed. No HOA
Zillow last checked: 8 hours ago
Listing updated: May 30, 2025 at 07:39am
Listed by:
Virginia Herek office@newportelite.com,
RE/MAX Newport
Bought with:
Joseph Sturino
Source: WIREX MLS,MLS#: 1915326 Originating MLS: Metro MLS
Originating MLS: Metro MLS
Facts & features
Interior
Bedrooms & bathrooms
- Bedrooms: 3
- Bathrooms: 2
- Full bathrooms: 2
- Main level bedrooms: 3
Primary bedroom
- Level: Main
- Area: 156
- Dimensions: 13 x 12
Bedroom 2
- Level: Main
- Area: 121
- Dimensions: 11 x 11
Bedroom 3
- Level: Main
- Area: 121
- Dimensions: 11 x 11
Bathroom
- Features: Stubbed For Bathroom on Lower, Master Bedroom Bath: Tub/Shower Combo
Dining room
- Level: Main
- Area: 120
- Dimensions: 12 x 10
Kitchen
- Level: Main
- Area: 100
- Dimensions: 10 x 10
Living room
- Level: Main
- Area: 252
- Dimensions: 21 x 12
Heating
- Propane, Forced Air
Cooling
- Central Air
Features
- Pantry, Walk-In Closet(s), Kitchen Island
- Flooring: Wood or Sim.Wood Floors
- Basement: 8'+ Ceiling,Full,Sump Pump,Exposed
Interior area
- Total structure area: 1,500
- Total interior livable area: 1,500 sqft
- Finished area above ground: 1,500
Property
Parking
- Total spaces: 2
- Parking features: Garage Door Opener, Attached, 2 Car
- Attached garage spaces: 2
Features
- Levels: One
- Stories: 1
Lot
- Size: 0.79 Acres
Details
- Parcel number: 151032205008008
- Zoning: AG
- Special conditions: Arms Length
Construction
Type & style
- Home type: SingleFamily
- Architectural style: Ranch
- Property subtype: Single Family Residence
Materials
- Stone, Brick/Stone, Vinyl Siding
Condition
- New Construction,Under Construction,To Be Built
- New construction: Yes
- Year built: 2024
Utilities & green energy
- Sewer: Septic Tank, Mound Septic
- Water: Well
Community & neighborhood
Location
- Region: Franksville
- Municipality: Mount Pleasant
Price history
| Date | Event | Price |
|---|---|---|
| 5/30/2025 | Sold | $500,000-3.8%$333/sqft |
Source: | ||
| 5/6/2025 | Contingent | $520,000$347/sqft |
Source: | ||
| 4/26/2025 | Listed for sale | $520,000+0.2%$347/sqft |
Source: | ||
| 4/14/2025 | Listing removed | $519,000$346/sqft |
Source: | ||
| 3/28/2025 | Price change | $519,000-0.2%$346/sqft |
Source: | ||
Public tax history
Tax history is unavailable.
Neighborhood: 53126
Nearby schools
GreatSchools rating
- 3/10Gifford Elementary SchoolGrades: PK-8Distance: 1.9 mi
- 3/10Case High SchoolGrades: 9-12Distance: 3.6 mi
Schools provided by the listing agent
- District: Racine
Source: WIREX MLS. This data may not be complete. We recommend contacting the local school district to confirm school assignments for this home.

Get pre-qualified for a loan
At Zillow Home Loans, we can pre-qualify you in as little as 5 minutes with no impact to your credit score.An equal housing lender. NMLS #10287.


