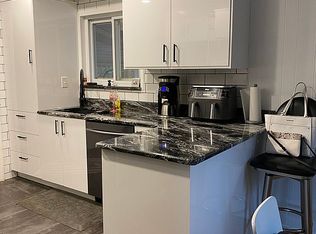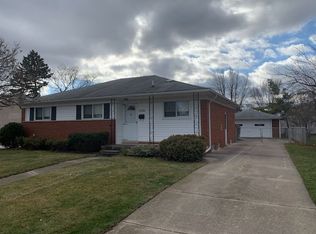Sold for $280,000 on 11/03/25
Zestimate®
$280,000
11214 Canal Rd, Sterling Heights, MI 48314
3beds
2,156sqft
Single Family Residence
Built in 1961
8,276.4 Square Feet Lot
$280,000 Zestimate®
$130/sqft
$2,246 Estimated rent
Home value
$280,000
$266,000 - $294,000
$2,246/mo
Zestimate® history
Loading...
Owner options
Explore your selling options
What's special
Welcome to this charming three-bedroom, two-bath home nestled in the highly sought-after Utica Community School District. Enjoy an updated kitchen featuring a dining area and breakfast bar, complemented by beautiful wood floors throughout. The finished basement provides additional living space, while the heated sunroom and the back of the house opens to a fenced backyard and patio- ideal for entertaining guests. Recent updates include a furnace blower motor so like new, windows 2013 and roof and gutters 2015. This home is perfect for those who love to host and is ready for you to make it your own!
Zillow last checked: 8 hours ago
Listing updated: November 05, 2025 at 03:58am
Listed by:
Penelope J Smith 586-739-6001,
Penny Smith Realty LLC
Bought with:
Marnie L Ickes, 6506038685
Realty Executives Home Towne Chesterfield
Source: Realcomp II,MLS#: 20251007638
Facts & features
Interior
Bedrooms & bathrooms
- Bedrooms: 3
- Bathrooms: 2
- Full bathrooms: 2
Primary bedroom
- Level: Entry
- Area: 120
- Dimensions: 10 X 12
Bedroom
- Level: Entry
- Area: 108
- Dimensions: 9 X 12
Bedroom
- Level: Entry
- Area: 120
- Dimensions: 10 X 12
Other
- Level: Entry
- Area: 32
- Dimensions: 4 X 8
Other
- Level: Basement
Other
- Level: Entry
- Area: 40
- Dimensions: 5 X 8
Dining room
- Level: Entry
- Area: 80
- Dimensions: 8 X 10
Other
- Level: Entry
- Area: 130
- Dimensions: 10 X 13
Kitchen
- Level: Entry
- Area: 90
- Dimensions: 6 X 15
Living room
- Level: Entry
- Area: 195
- Dimensions: 13 X 15
Heating
- Forced Air, Natural Gas
Appliances
- Included: Dishwasher
Features
- Basement: Full,Partially Finished
- Has fireplace: No
Interior area
- Total interior livable area: 2,156 sqft
- Finished area above ground: 1,156
- Finished area below ground: 1,000
Property
Parking
- Total spaces: 1
- Parking features: One Car Garage, Detached
- Garage spaces: 1
Features
- Levels: One
- Stories: 1
- Entry location: GroundLevelwSteps
- Pool features: None
Lot
- Size: 8,276 sqft
- Dimensions: 60 x 136
Details
- Parcel number: 1003251006
- Special conditions: Short Sale No,Standard
Construction
Type & style
- Home type: SingleFamily
- Architectural style: Ranch
- Property subtype: Single Family Residence
Materials
- Brick
- Foundation: Basement, Poured
Condition
- New construction: No
- Year built: 1961
Utilities & green energy
- Sewer: Public Sewer
- Water: Public
Community & neighborhood
Location
- Region: Sterling Heights
- Subdivision: DRESDEN VILLAGE SUB
Other
Other facts
- Listing agreement: Exclusive Right To Sell
- Listing terms: Cash,Conventional,Va Loan
Price history
| Date | Event | Price |
|---|---|---|
| 11/3/2025 | Sold | $280,000+1.8%$130/sqft |
Source: | ||
| 10/5/2025 | Pending sale | $275,000$128/sqft |
Source: | ||
| 6/27/2025 | Price change | $275,000-6.8%$128/sqft |
Source: | ||
| 6/11/2025 | Listed for sale | $295,000+19.7%$137/sqft |
Source: | ||
| 7/7/2023 | Sold | $246,500-1.4%$114/sqft |
Source: | ||
Public tax history
| Year | Property taxes | Tax assessment |
|---|---|---|
| 2025 | $4,723 +84.9% | $131,900 +7.3% |
| 2024 | $2,554 +5.2% | $122,900 +13.8% |
| 2023 | $2,427 +2.1% | $108,000 +10.5% |
Find assessor info on the county website
Neighborhood: 48314
Nearby schools
GreatSchools rating
- 3/10Dresden Elementary SchoolGrades: PK-6Distance: 0.5 mi
- 6/10Bemis Junior High SchoolGrades: 7-8Distance: 1.2 mi
- 9/10Henry Ford II High SchoolGrades: 9-12Distance: 1.2 mi
Get a cash offer in 3 minutes
Find out how much your home could sell for in as little as 3 minutes with a no-obligation cash offer.
Estimated market value
$280,000
Get a cash offer in 3 minutes
Find out how much your home could sell for in as little as 3 minutes with a no-obligation cash offer.
Estimated market value
$280,000

