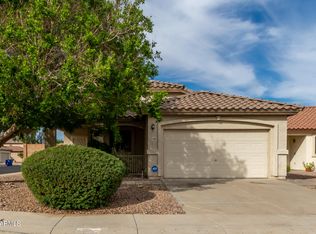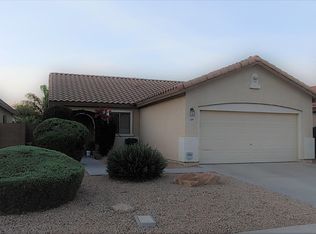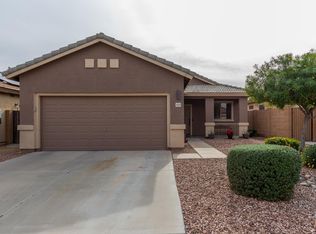Sold for $375,000 on 11/04/24
$375,000
11214 W Berkeley Rd, Avondale, AZ 85392
3beds
2baths
1,141sqft
Single Family Residence
Built in 1999
4,950 Square Feet Lot
$362,300 Zestimate®
$329/sqft
$1,735 Estimated rent
Home value
$362,300
$330,000 - $399,000
$1,735/mo
Zestimate® history
Loading...
Owner options
Explore your selling options
What's special
This is the one you've been waiting for! Fully updated home featuring 3 bedrooms with plush carpet and fresh paint. The rest of the home boasts wood floors in all the right areas including the kitchen, dining, living room and hallways. Two recently updated bathrooms are the cherry on top of this move in ready home. All appliances to remain with the home, you just need to bring your toothbrush! The backyard was recently upgraded to feature ample pavers for an extended patio vibe, complete with walkway to the side gate. Close to the I-10, 101, and 303 freeways for easy accessibility all over town. Adjacent to tons of shopping options, brand new Mountainside Gym, Lifetime Fitness and many entertainment spots.
Zillow last checked: 8 hours ago
Listing updated: November 20, 2024 at 07:59am
Listed by:
Steven Larsen 602-803-6899,
W and Partners, LLC,
Preston White 480-318-8971,
W and Partners, LLC
Bought with:
Claudia G De Lara, SA704788000
eXp Realty
Ruben Luna, SA558959000
eXp Realty
Source: ARMLS,MLS#: 6745778

Facts & features
Interior
Bedrooms & bathrooms
- Bedrooms: 3
- Bathrooms: 2
Heating
- Natural Gas
Cooling
- Central Air, Ceiling Fan(s), Programmable Thmstat
Features
- Eat-in Kitchen
- Flooring: Carpet, Laminate, Tile
- Has basement: No
Interior area
- Total structure area: 1,141
- Total interior livable area: 1,141 sqft
Property
Parking
- Total spaces: 4
- Parking features: Garage Door Opener
- Garage spaces: 2
- Uncovered spaces: 2
Features
- Stories: 1
- Patio & porch: Patio
- Pool features: None
- Spa features: None
- Fencing: Block
Lot
- Size: 4,950 sqft
- Features: Gravel/Stone Front, Grass Back
Details
- Parcel number: 10230870
Construction
Type & style
- Home type: SingleFamily
- Property subtype: Single Family Residence
Materials
- Stucco, Wood Frame
- Roof: Tile
Condition
- Year built: 1999
Details
- Builder name: ELLIOTT HOMES
Utilities & green energy
- Sewer: Public Sewer
- Water: City Water
Community & neighborhood
Community
- Community features: Near Bus Stop, Playground
Location
- Region: Avondale
- Subdivision: CRYSTAL POINT LOTS 209 THRU 228 AMD
HOA & financial
HOA
- Has HOA: Yes
- HOA fee: $92 quarterly
- Services included: Maintenance Grounds
- Association name: Crystal Point HOA
- Association phone: 623-877-1396
Other
Other facts
- Listing terms: Cash,Conventional,FHA,VA Loan
- Ownership: Fee Simple
Price history
| Date | Event | Price |
|---|---|---|
| 11/4/2024 | Sold | $375,000$329/sqft |
Source: | ||
| 10/4/2024 | Price change | $375,000-0.8%$329/sqft |
Source: | ||
| 9/14/2024 | Price change | $378,000-0.3%$331/sqft |
Source: | ||
| 8/19/2024 | Listed for sale | $379,000-0.8%$332/sqft |
Source: | ||
| 6/4/2024 | Listing removed | $382,000$335/sqft |
Source: | ||
Public tax history
| Year | Property taxes | Tax assessment |
|---|---|---|
| 2025 | $1,486 +13% | $25,970 -6.2% |
| 2024 | $1,316 -2% | $27,680 +183.6% |
| 2023 | $1,343 +2.2% | $9,761 -41.4% |
Find assessor info on the county website
Neighborhood: Crystal Point
Nearby schools
GreatSchools rating
- 4/10Canyon Breeze Elementary SchoolGrades: PK-8Distance: 0.7 mi
- 8/10West Point High SchoolGrades: 9-12Distance: 0.6 mi
Schools provided by the listing agent
- Elementary: Canyon Breeze Elementary
- Middle: Canyon Breeze Elementary
- High: Tolleson Union High School
- District: Pendergast Elementary District
Source: ARMLS. This data may not be complete. We recommend contacting the local school district to confirm school assignments for this home.
Get a cash offer in 3 minutes
Find out how much your home could sell for in as little as 3 minutes with a no-obligation cash offer.
Estimated market value
$362,300
Get a cash offer in 3 minutes
Find out how much your home could sell for in as little as 3 minutes with a no-obligation cash offer.
Estimated market value
$362,300


