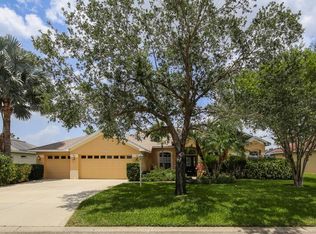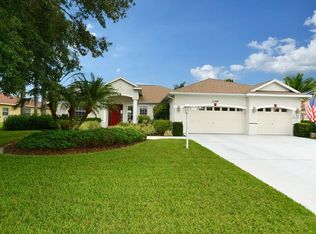Sold for $715,000
$715,000
11215 Rivers Bluff Cir, Lakewood Ranch, FL 34202
4beds
2,532sqft
Single Family Residence
Built in 2000
0.28 Acres Lot
$694,200 Zestimate®
$282/sqft
$4,864 Estimated rent
Home value
$694,200
$639,000 - $757,000
$4,864/mo
Zestimate® history
Loading...
Owner options
Explore your selling options
What's special
A FABULOUS HOME IN A FABULOUS COMMUNITY!! ONLY 55 HOMES IN THE BLUFFS. HOMESITES ARE LARGE WITH WELL LANDSCAPED YARDS LOCATED ON A CIRCULAR STREET WITH VERY LIMITED TRAFFIC. THIS HOME OVERLOOKS A 4 1/2 ACRE LAKE THROUGH IT'S NEW PANARAMIC VIEW CAGE. ENJOY THE UPDATED KITCHEN, 4 BEDROOMS, 3 BATHROOMS, SEPARATE LAUNDRY ROOM AND 3 CAR GARAGE. ALL COUNTERS ARE GRANITE. NEW ROOF IN '19; NEW HVAC AND POOL PUMP IN 2025. SELLERS CAN BE FLEXIBLE WITH CLOSING DATE AND WILL CONSIDER A MORTGAGE BUY-DOWN FOR BUYERS.
Zillow last checked: 8 hours ago
Listing updated: June 30, 2025 at 01:55pm
Listing Provided by:
Doug Cleland 941-320-8580,
BERKSHIRE HATHAWAY HOMESERVICE 941-907-2000
Bought with:
Kathy Liga, 0365620
RE/MAX ALLIANCE GROUP
Source: Stellar MLS,MLS#: A4649514 Originating MLS: Sarasota - Manatee
Originating MLS: Sarasota - Manatee

Facts & features
Interior
Bedrooms & bathrooms
- Bedrooms: 4
- Bathrooms: 3
- Full bathrooms: 3
Primary bedroom
- Features: Walk-In Closet(s)
- Level: First
- Area: 221 Square Feet
- Dimensions: 17x13
Bedroom 2
- Features: Walk-In Closet(s)
- Level: First
- Area: 132 Square Feet
- Dimensions: 12x11
Bedroom 3
- Features: Built-in Closet
- Level: First
- Area: 132 Square Feet
- Dimensions: 12x11
Bedroom 4
- Features: Walk-In Closet(s)
- Level: First
- Area: 135 Square Feet
- Dimensions: 15x9
Primary bathroom
- Features: Ceiling Fan(s), Dual Sinks, Exhaust Fan, Granite Counters, Handicapped Accessible, Rain Shower Head, Sauna, Water Closet/Priv Toilet, Linen Closet
- Level: First
Den
- Level: First
- Area: 99 Square Feet
- Dimensions: 11x9
Dining room
- Level: First
- Area: 168 Square Feet
- Dimensions: 12x14
Family room
- Level: First
- Area: 272 Square Feet
- Dimensions: 17x16
Kitchen
- Level: First
- Area: 195 Square Feet
- Dimensions: 15x13
Laundry
- Level: First
- Area: 45 Square Feet
- Dimensions: 9x5
Living room
- Level: First
- Area: 255 Square Feet
- Dimensions: 17x15
Heating
- Central, Natural Gas, Heat Pump
Cooling
- Central Air
Appliances
- Included: Dishwasher, Disposal, Dryer, Gas Water Heater, Microwave, Range, Refrigerator, Washer, Water Filtration System
- Laundry: Electric Dryer Hookup, Gas Dryer Hookup, Laundry Room
Features
- Ceiling Fan(s), Crown Molding, High Ceilings, Kitchen/Family Room Combo, Open Floorplan, Stone Counters, Thermostat, Walk-In Closet(s)
- Flooring: Carpet, Porcelain Tile
- Doors: Outdoor Grill
- Windows: Window Treatments
- Has fireplace: No
Interior area
- Total structure area: 3,418
- Total interior livable area: 2,532 sqft
Property
Parking
- Total spaces: 3
- Parking features: Garage - Attached
- Attached garage spaces: 3
Features
- Levels: One
- Stories: 1
- Patio & porch: Covered, Screened
- Exterior features: Irrigation System, Lighting, Outdoor Grill, Rain Gutters
- Has private pool: Yes
- Pool features: Gunite, Lighting, Screen Enclosure
- Has view: Yes
- View description: Water, Lake
- Has water view: Yes
- Water view: Water,Lake
- Waterfront features: Lake Front
Lot
- Size: 0.28 Acres
- Residential vegetation: Mature Landscaping
Details
- Parcel number: 584122501
- Zoning: PDR/WPE/
- Special conditions: None
Construction
Type & style
- Home type: SingleFamily
- Architectural style: Custom
- Property subtype: Single Family Residence
Materials
- Block, Stucco
- Foundation: Slab
- Roof: Shingle
Condition
- New construction: No
- Year built: 2000
Details
- Builder name: Lee Wetherington
Utilities & green energy
- Sewer: Public Sewer
- Water: Public
- Utilities for property: BB/HS Internet Available, Natural Gas Connected, Public, Sewer Connected, Sprinkler Recycled, Underground Utilities, Water Connected
Community & neighborhood
Security
- Security features: Fire Alarm, Security System Owned, Smoke Detector(s)
Location
- Region: Lakewood Ranch
- Subdivision: SUMMERFIELD VILLAGE SUBPHASE B U2,T326/7
HOA & financial
HOA
- Has HOA: Yes
- HOA fee: $9 monthly
- Association name: DAVID HART
Other fees
- Pet fee: $0 monthly
Other financial information
- Total actual rent: 0
Other
Other facts
- Ownership: Fee Simple
- Road surface type: Asphalt
Price history
| Date | Event | Price |
|---|---|---|
| 6/30/2025 | Sold | $715,000-4.5%$282/sqft |
Source: | ||
| 4/30/2025 | Pending sale | $749,000$296/sqft |
Source: | ||
| 4/21/2025 | Listed for sale | $749,000-6.3%$296/sqft |
Source: | ||
| 8/7/2024 | Listing removed | $799,000$316/sqft |
Source: BHHS broker feed #A4616878 Report a problem | ||
| 7/30/2024 | Price change | $799,000-2.4%$316/sqft |
Source: | ||
Public tax history
| Year | Property taxes | Tax assessment |
|---|---|---|
| 2024 | $3,925 +5.2% | $169,278 +3% |
| 2023 | $3,730 +4.2% | $164,348 +3% |
| 2022 | $3,578 +1.3% | $159,561 +3% |
Find assessor info on the county website
Neighborhood: 34202
Nearby schools
GreatSchools rating
- 7/10Braden River Elementary SchoolGrades: PK-5Distance: 0.9 mi
- 4/10Braden River Middle SchoolGrades: 6-8Distance: 0.9 mi
- 6/10Lakewood Ranch High SchoolGrades: PK,9-12Distance: 1.9 mi
Schools provided by the listing agent
- Elementary: Braden River Elementary
- Middle: Braden River Middle
- High: Lakewood Ranch High
Source: Stellar MLS. This data may not be complete. We recommend contacting the local school district to confirm school assignments for this home.
Get a cash offer in 3 minutes
Find out how much your home could sell for in as little as 3 minutes with a no-obligation cash offer.
Estimated market value$694,200
Get a cash offer in 3 minutes
Find out how much your home could sell for in as little as 3 minutes with a no-obligation cash offer.
Estimated market value
$694,200

