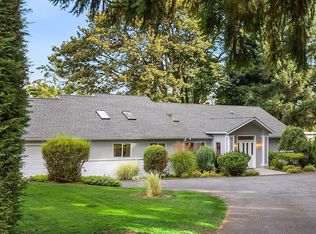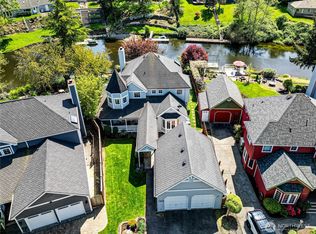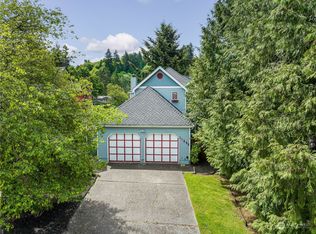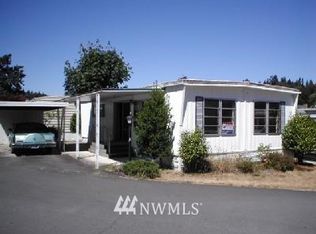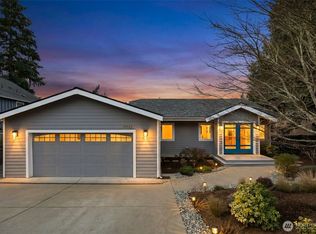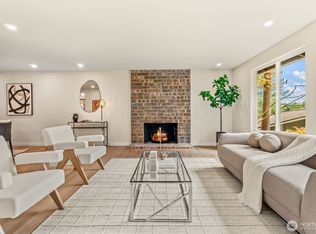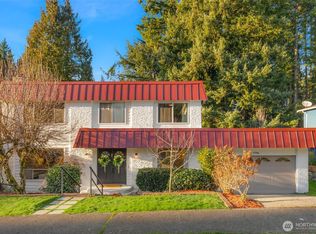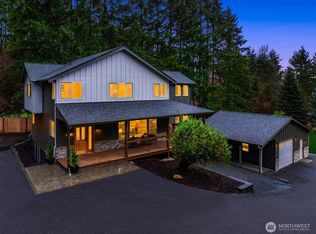Embrace the ultimate waterfront lifestyle with direct Sammamish River access to Lake WA from your own private dock! Conveniently located near vibrant downtown Bothell, renowned Woodinville Wine Country, Chateau Ste. Michelle concerts— there’s so much to do here! This remodeled 4-bed home is nestled on a rare 17,000+ sqft lot with 80 feet of private beachfront—perfect for peaceful mornings or lively gatherings. Enjoy lush NW landscaping & daily visits from local wildlife, creating a true outdoor sanctuary. Inside, timeless style blends with modern comforts, including a spacious 2-car garage, smart updates & inviting living areas. Watch stunning sunsets, bike the Burke-Gilman Trail, or boat to Lake WA. Extraordinary waterfront living awaits!
Pending inspection
Listed by:
Dustin Van Wyck,
Windermere RE/Capitol Hill,Inc,
Annabelle Rose Grimm,
Windermere RE/Capitol Hill,Inc
$1,785,000
11216 E Riverside Drive, Bothell, WA 98011
4beds
2,560sqft
Est.:
Single Family Residence
Built in 1966
0.39 Acres Lot
$1,676,700 Zestimate®
$697/sqft
$-- HOA
What's special
Private dockLush nw landscapingSmart updates
- 159 days |
- 39 |
- 1 |
Zillow last checked: 8 hours ago
Listing updated: November 28, 2025 at 11:26am
Listed by:
Dustin Van Wyck,
Windermere RE/Capitol Hill,Inc,
Annabelle Rose Grimm,
Windermere RE/Capitol Hill,Inc
Source: NWMLS,MLS#: 2423069
Facts & features
Interior
Bedrooms & bathrooms
- Bedrooms: 4
- Bathrooms: 3
- Full bathrooms: 2
- 1/2 bathrooms: 1
- Main level bathrooms: 1
Other
- Level: Main
Heating
- Fireplace, 90%+ High Efficiency, Forced Air, Electric, Natural Gas
Cooling
- 90%+ High Efficiency, Central Air, Forced Air
Appliances
- Included: Dishwasher(s), Disposal, Double Oven, Dryer(s), Microwave(s), Refrigerator(s), Stove(s)/Range(s), Washer(s), Garbage Disposal, Water Heater: Gas, Water Heater Location: Garage
Features
- Bath Off Primary, Ceiling Fan(s), Dining Room, High Tech Cabling, Walk-In Pantry
- Flooring: Ceramic Tile, Hardwood, Carpet
- Doors: French Doors
- Windows: Double Pane/Storm Window, Skylight(s)
- Basement: None
- Number of fireplaces: 3
- Fireplace features: Gas, Wood Burning, Lower Level: 2, Upper Level: 1, Fireplace
Interior area
- Total structure area: 2,560
- Total interior livable area: 2,560 sqft
Property
Parking
- Total spaces: 2
- Parking features: Driveway, Attached Garage, Off Street, RV Parking
- Attached garage spaces: 2
Features
- Levels: Two
- Stories: 2
- Entry location: Main
- Patio & porch: Bath Off Primary, Ceiling Fan(s), Double Pane/Storm Window, Dining Room, Fireplace, Fireplace (Primary Bedroom), French Doors, High Tech Cabling, Jetted Tub, Security System, Skylight(s), Vaulted Ceiling(s), Walk-In Closet(s), Walk-In Pantry, Water Heater, Wired for Generator
- Spa features: Bath
- Has view: Yes
- View description: River, Territorial
- Has water view: Yes
- Water view: River
- Waterfront features: Medium Bank
- Frontage length: Waterfront Ft: 80'
Lot
- Size: 0.39 Acres
- Features: Paved, Cable TV, Deck, Dock, Fenced-Partially, Gas Available, High Speed Internet, Moorage, Outbuildings, Patio, RV Parking, Shop
- Topography: Level,Partial Slope,Terraces
- Residential vegetation: Fruit Trees, Garden Space
Details
- Parcel number: 0961100048
- Zoning: R8400
- Zoning description: Jurisdiction: City
- Special conditions: Standard
- Other equipment: Wired for Generator
Construction
Type & style
- Home type: SingleFamily
- Architectural style: Craftsman
- Property subtype: Single Family Residence
Materials
- Brick, Wood Siding
- Foundation: Poured Concrete
- Roof: Composition
Condition
- Updated/Remodeled
- Year built: 1966
- Major remodel year: 1966
Utilities & green energy
- Electric: Company: PSE
- Sewer: Sewer Connected, Company: City of Bothell
- Water: Public, Company: City of Bothell
- Utilities for property: Xfinity, Xfinity
Community & HOA
Community
- Features: Athletic Court, Boat Launch, Park, Playground, Trail(s)
- Security: Security System
- Subdivision: Bothell
Location
- Region: Bothell
Financial & listing details
- Price per square foot: $697/sqft
- Tax assessed value: $1,312,000
- Annual tax amount: $12,293
- Date on market: 8/22/2025
- Cumulative days on market: 159 days
- Listing terms: Cash Out,Conventional
- Inclusions: Dishwasher(s), Double Oven, Dryer(s), Garbage Disposal, Microwave(s), Refrigerator(s), Stove(s)/Range(s), Washer(s)
Estimated market value
$1,676,700
$1.59M - $1.76M
$3,937/mo
Price history
Price history
| Date | Event | Price |
|---|---|---|
| 11/28/2025 | Pending sale | $1,785,000$697/sqft |
Source: | ||
| 11/28/2025 | Listed for sale | $1,785,000$697/sqft |
Source: | ||
| 11/16/2025 | Listing removed | $1,785,000$697/sqft |
Source: | ||
| 8/21/2025 | Listed for sale | $1,785,000+151.4%$697/sqft |
Source: | ||
| 4/21/2011 | Sold | $710,000-5.3%$277/sqft |
Source: | ||
Public tax history
Public tax history
| Year | Property taxes | Tax assessment |
|---|---|---|
| 2024 | $12,293 +12% | $1,312,000 +16.4% |
| 2023 | $10,972 -8.1% | $1,127,000 -18.1% |
| 2022 | $11,938 +11.8% | $1,376,000 +37.5% |
Find assessor info on the county website
BuyAbility℠ payment
Est. payment
$10,582/mo
Principal & interest
$8737
Property taxes
$1220
Home insurance
$625
Climate risks
Neighborhood: 98011
Nearby schools
GreatSchools rating
- 5/10Woodmoor Elementary SchoolGrades: PK-5Distance: 1.1 mi
- 8/10Northshore Jr High SchoolGrades: 6-8Distance: 0.9 mi
- 10/10Inglemoor High SchoolGrades: 9-12Distance: 1.7 mi
Schools provided by the listing agent
- Elementary: Woodmoor Elem
- Middle: Northshore Middle School
- High: Inglemoor Hs
Source: NWMLS. This data may not be complete. We recommend contacting the local school district to confirm school assignments for this home.
- Loading
