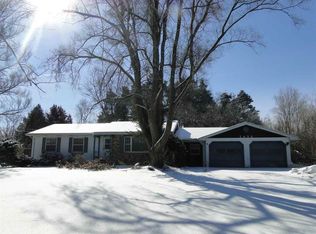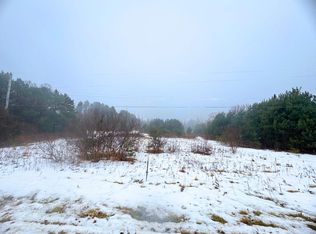County living at its best!! Charming 1.5 story with 3 bedrooms, 1 full bath, large kitchen with loads of storage & counter space, hardwood floors, basement, 2 car garage, pole barn & located on 3 acres! Convenient location - easy access to shopping, schools & expressways. Brokered And Advertised By: INCA Realty LLC Listing Agent: Wilson A. Lahoud
This property is off market, which means it's not currently listed for sale or rent on Zillow. This may be different from what's available on other websites or public sources.

