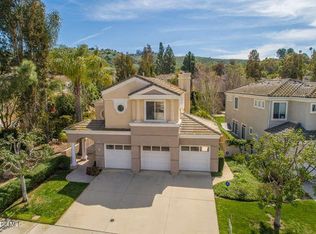Welcome to this beautiful upgraded and move-in ready 3 bedroom and 2.5 bath home in the wonderful Belmont neighborhood of Moorpark. As you enter you will be greeted by this light, bright, open floor plan with two story ceilings, dark wood floors in the living and dining rooms. The kitchen has white cabinetry, modern light fixtures, granite counter tops, newer sink, stainless steel appliances, breakfast nook and opens to the family room with a warm fireplace and great views of the backyard. Upstairs you will find two additional bedrooms with a Jack-n-Jill bathroom. As you make your way across the dashing bridge, you will notice the very convenient upstairs laundry room. Finishing the upstairs is the master suite with walk in closet, soaking tub, dual sink vanity, and separate stand up shower This home offers unusual privacy, a well-manicured backyard great for entertainment, 3 car attached garage with built-in cabinets, community pool, spa. This welcoming single-family home is located in the Mountain Meadows area, just a few blocks away from Arroyo West Elementary School, Country Trail Park and within walking distance of the highly ranked Moorpark High School, shopping, Mountain Meadows and Tierra Rejada Parks. A great place to live!
This property is off market, which means it's not currently listed for sale or rent on Zillow. This may be different from what's available on other websites or public sources.
