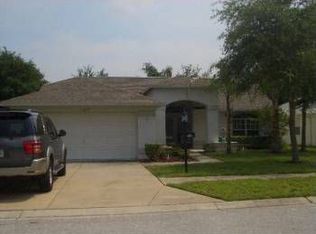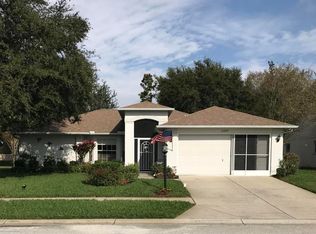Sold for $267,000
$267,000
11218 Sun Tree Rd, Hudson, FL 34667
3beds
2,111sqft
Single Family Residence
Built in 2002
7,215 Square Feet Lot
$265,300 Zestimate®
$126/sqft
$2,360 Estimated rent
Home value
$265,300
$241,000 - $292,000
$2,360/mo
Zestimate® history
Loading...
Owner options
Explore your selling options
What's special
Welcome to your beautiful home in the highly desirable 55+ golf community of Heritage Pines. This spacious 3-bedroom, 2-bathroom residence with a 2-car garage has been thoughtfully refreshed and is ready for its new owners. Recent improvements include a brand-new roof, luxury vinyl plank flooring, fresh interior paint, and stylish new lighting and ceiling fans throughout, creating a modern and move-in ready feel. The home features soaring ceilings and a split-bedroom layout for comfort and privacy. The primary suite boasts dual walk-in closets and an en-suite bath with a dual-sink vanity and walk-in shower. Two guest bedrooms, each with new carpeting, share a full bath on the opposite side of the home. At the heart of the home, the kitchen offers brand new quartz countertops, newer appliances, a breakfast bar, closet pantry, and a sunny dinette area that flows seamlessly into the family room. A highlight of this property is the large, fully enclosed Florida room, complete with HVAC vents, giving this home 2,111 square feet of total cooled living space. Accessible from the dining room, dinette, and primary suite, this versatile space is perfect for entertaining or simply relaxing. Additional features include an indoor laundry room with washer and dryer included. Heritage Pines is a gated, amenity-rich, pet-friendly community offering an 18-hole championship golf course, clubhouse with restaurant and bar, fitness center, heated pool and spa, and courts for tennis, pickleball, bocce, and much more. The HOA fees cover cable, internet, lawn care, and irrigation, ensuring a low-maintenance lifestyle. Don’t miss the opportunity to make this home yours. Be sure to explore the 3D virtual tour and schedule your private showing today!
Zillow last checked: 8 hours ago
Listing updated: November 13, 2025 at 02:41pm
Listing Provided by:
Cory Byrd 727-808-5185,
F I GREY & SON RESIDENTIAL 727-495-2424
Bought with:
Justine Manousogiannakis PLLC, 3517776
FUTURE HOME REALTY
Source: Stellar MLS,MLS#: W7878455 Originating MLS: West Pasco
Originating MLS: West Pasco

Facts & features
Interior
Bedrooms & bathrooms
- Bedrooms: 3
- Bathrooms: 2
- Full bathrooms: 2
Primary bedroom
- Features: Ceiling Fan(s), En Suite Bathroom, Walk-In Closet(s)
- Level: First
- Area: 204 Square Feet
- Dimensions: 12x17
Bedroom 2
- Features: Ceiling Fan(s), Built-in Closet
- Level: First
- Area: 121 Square Feet
- Dimensions: 11x11
Bedroom 3
- Features: Ceiling Fan(s), Built-in Closet
- Level: First
- Area: 121 Square Feet
- Dimensions: 11x11
Primary bathroom
- Features: Exhaust Fan, Tub With Shower
- Level: First
- Area: 54 Square Feet
- Dimensions: 6x9
Bathroom 2
- Features: Exhaust Fan, Tub With Shower
- Level: First
- Area: 40 Square Feet
- Dimensions: 5x8
Dinette
- Level: First
- Area: 80 Square Feet
- Dimensions: 8x10
Dining room
- Level: First
- Area: 132 Square Feet
- Dimensions: 11x12
Family room
- Features: Ceiling Fan(s)
- Level: First
- Area: 238 Square Feet
- Dimensions: 14x17
Florida room
- Level: First
- Area: 276 Square Feet
- Dimensions: 12x23
Kitchen
- Features: Breakfast Bar, Pantry
- Level: First
- Area: 99 Square Feet
- Dimensions: 9x11
Living room
- Level: First
- Area: 544 Square Feet
- Dimensions: 16x34
Heating
- Central, Electric
Cooling
- Central Air
Appliances
- Included: Convection Oven, Dishwasher, Disposal, Dryer, Electric Water Heater, Microwave, Range, Washer
- Laundry: Electric Dryer Hookup, Laundry Room, Washer Hookup
Features
- Cathedral Ceiling(s), Ceiling Fan(s), Eating Space In Kitchen, Kitchen/Family Room Combo, Living Room/Dining Room Combo, Primary Bedroom Main Floor, Walk-In Closet(s)
- Flooring: Carpet, Laminate
- Windows: Blinds, Window Treatments
- Has fireplace: No
Interior area
- Total structure area: 2,622
- Total interior livable area: 2,111 sqft
Property
Parking
- Total spaces: 2
- Parking features: Driveway, Ground Level, Off Street
- Attached garage spaces: 2
- Has uncovered spaces: Yes
- Details: Garage Dimensions: 21x19
Features
- Levels: One
- Stories: 1
- Patio & porch: Enclosed, Patio
- Exterior features: Irrigation System, Private Mailbox, Rain Gutters, Sidewalk
Lot
- Size: 7,215 sqft
- Features: In County, Landscaped, Near Golf Course, Sidewalk, Above Flood Plain
Details
- Parcel number: 0524170050000000170
- Zoning: MPUD
- Special conditions: None
Construction
Type & style
- Home type: SingleFamily
- Property subtype: Single Family Residence
Materials
- Block, Concrete
- Foundation: Slab
- Roof: Shingle
Condition
- New construction: No
- Year built: 2002
Utilities & green energy
- Sewer: Public Sewer
- Water: Public
- Utilities for property: Cable Available, Electricity Connected, Phone Available, Public, Sewer Connected, Sprinkler Recycled, Underground Utilities, Water Connected
Green energy
- Water conservation: Irrigation-Reclaimed Water
Community & neighborhood
Security
- Security features: Gated Community, Smoke Detector(s), Fire/Smoke Detection Integration
Community
- Community features: Association Recreation - Owned, Clubhouse, Deed Restrictions, Fitness Center, Gated Community - Guard, Golf Carts OK, Golf, Irrigation-Reclaimed Water, Pool, Restaurant, Sidewalks, Special Community Restrictions, Tennis Court(s)
Senior living
- Senior community: Yes
Location
- Region: Hudson
- Subdivision: HERITAGE PINES VILLAGE 02 REP
HOA & financial
HOA
- Has HOA: Yes
- HOA fee: $431 monthly
- Amenities included: Cable TV, Clubhouse, Fitness Center, Gated, Golf Course, Optional Additional Fees, Pickleball Court(s), Pool, Recreation Facilities, Security, Shuffleboard Court, Spa/Hot Tub, Storage, Tennis Court(s)
- Services included: 24-Hour Guard, Cable TV, Common Area Taxes, Community Pool, Reserve Fund, Internet, Maintenance Grounds, Manager, Pool Maintenance, Private Road, Recreational Facilities, Security
- Association name: Herb Hurley
- Association phone: 727-861-7784
- Second association name: Heritage Pines Community Association
- Second association phone: 727-861-7784
Other fees
- Pet fee: $0 monthly
Other financial information
- Total actual rent: 0
Other
Other facts
- Listing terms: Cash,Conventional,FHA,VA Loan
- Ownership: Fee Simple
- Road surface type: Paved
Price history
| Date | Event | Price |
|---|---|---|
| 11/13/2025 | Sold | $267,000-4.3%$126/sqft |
Source: | ||
| 10/28/2025 | Pending sale | $279,000$132/sqft |
Source: | ||
| 9/23/2025 | Listed for sale | $279,000$132/sqft |
Source: | ||
| 8/28/2025 | Listing removed | $279,000$132/sqft |
Source: | ||
| 8/27/2025 | Listed for sale | $279,000-3.5%$132/sqft |
Source: | ||
Public tax history
| Year | Property taxes | Tax assessment |
|---|---|---|
| 2024 | $2,316 +5% | $151,590 |
| 2023 | $2,205 +10.7% | $151,590 +3% |
| 2022 | $1,993 +2.2% | $147,180 +6.1% |
Find assessor info on the county website
Neighborhood: 34667
Nearby schools
GreatSchools rating
- 4/10Shady Hills Elementary SchoolGrades: PK-5Distance: 4.9 mi
- 3/10Hudson High SchoolGrades: 7,9-12Distance: 4.6 mi
- 4/10Crews Lake K-8 SchoolGrades: 6-8Distance: 6.2 mi
Get a cash offer in 3 minutes
Find out how much your home could sell for in as little as 3 minutes with a no-obligation cash offer.
Estimated market value$265,300
Get a cash offer in 3 minutes
Find out how much your home could sell for in as little as 3 minutes with a no-obligation cash offer.
Estimated market value
$265,300

