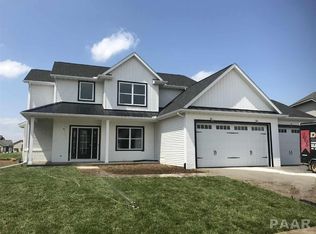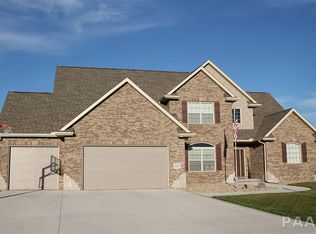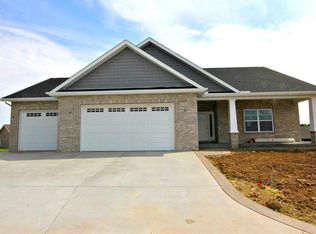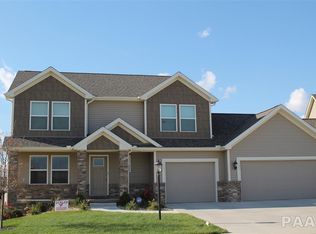Sold for $450,000 on 09/16/24
$450,000
11219 N Country Ridge Ln, Dunlap, IL 61525
5beds
3,462sqft
Single Family Residence, Residential
Built in 2015
0.29 Acres Lot
$494,100 Zestimate®
$130/sqft
$4,010 Estimated rent
Home value
$494,100
$435,000 - $563,000
$4,010/mo
Zestimate® history
Loading...
Owner options
Explore your selling options
What's special
Discover your dream home in the heart of the sought-after Copper Creek Subdivision. This stunning 5-6 bedroom, 3.5 bathroom residence boasts elegance and functionality throughout its spacious layout. As you enter, you’ll be greeted by rich wood flooring throughout the main level, and a formal dining room to host unforgettable gatherings. The expansive 23 x 14 kitchen is a chef's delight with Amish cabinetry, granite countertops, stainless steel appliances, and an island with a breakfast bar. Adjacent, the 18 x 14 family room offers a cozy retreat anchored by a gas fireplace and custom built-in shelves. Upstairs, discover the convenience of a laundry room, four bedrooms, including a luxurious Master Suite featuring a 16 x 14 bedroom, a spa-like bathroom with a corner soaker tub, separate shower, and double vanity, plus a generous 16 x 8 closet with built-in shelves, drawers, shoe racks and hanging rods. The finished basement expands your living space with a versatile family room, an additional bedroom, full bathroom, and a workout room with a closet that could easily convert to a sixth bedroom. There is also a generous sized 3-car garage equipped with many built-in shelves. Outside, the serene patio beneath a charming pergola provides the perfect spot for relaxation. Located in the highly-regarded Hickory Grove, Dunlap Middle School, and Dunlap High School districts. Don't miss your chance to call this remarkable property yours. Schedule your private tour today!
Zillow last checked: 8 hours ago
Listing updated: February 08, 2025 at 12:17pm
Listed by:
Scott E Rodgers Office:309-687-5000,
RE/MAX Traders Unlimited
Bought with:
Jordan Myers, 475167042
eXp Realty
Source: RMLS Alliance,MLS#: PA1251561 Originating MLS: Peoria Area Association of Realtors
Originating MLS: Peoria Area Association of Realtors

Facts & features
Interior
Bedrooms & bathrooms
- Bedrooms: 5
- Bathrooms: 4
- Full bathrooms: 3
- 1/2 bathrooms: 1
Bedroom 1
- Level: Upper
- Dimensions: 16ft 0in x 14ft 0in
Bedroom 2
- Level: Upper
- Dimensions: 15ft 0in x 11ft 0in
Bedroom 3
- Level: Upper
- Dimensions: 13ft 0in x 11ft 0in
Bedroom 4
- Level: Upper
- Dimensions: 12ft 0in x 11ft 0in
Bedroom 5
- Level: Basement
- Dimensions: 13ft 0in x 11ft 0in
Other
- Level: Main
- Dimensions: 14ft 0in x 11ft 0in
Other
- Level: Basement
- Dimensions: 14ft 0in x 13ft 0in
Other
- Area: 950
Additional level
- Area: 0
Additional room
- Description: MBR Closet
- Level: Upper
- Dimensions: 16ft 0in x 8ft 0in
Family room
- Level: Main
- Dimensions: 18ft 0in x 14ft 0in
Kitchen
- Level: Main
- Dimensions: 23ft 0in x 14ft 0in
Laundry
- Level: Upper
- Dimensions: 8ft 0in x 7ft 0in
Main level
- Area: 1180
Recreation room
- Level: Basement
- Dimensions: 27ft 0in x 15ft 0in
Upper level
- Area: 1332
Heating
- Forced Air
Cooling
- Central Air
Appliances
- Included: Dishwasher, Dryer, Microwave, Range, Refrigerator, Washer, Water Softener Owned, Gas Water Heater
Features
- Vaulted Ceiling(s), High Speed Internet, Solid Surface Counter
- Basement: Finished,Full
- Number of fireplaces: 1
- Fireplace features: Family Room, Gas Log
Interior area
- Total structure area: 2,512
- Total interior livable area: 3,462 sqft
Property
Parking
- Total spaces: 3
- Parking features: Attached
- Attached garage spaces: 3
- Details: Number Of Garage Remotes: 2
Features
- Levels: Two
- Patio & porch: Patio, Porch
- Spa features: Bath
Lot
- Size: 0.29 Acres
- Dimensions: 59 x 120 x 132 x 167
- Features: Level
Details
- Parcel number: 0825205008
- Zoning description: Res
Construction
Type & style
- Home type: SingleFamily
- Property subtype: Single Family Residence, Residential
Materials
- Frame, Brick, Vinyl Siding
- Foundation: Concrete Perimeter
- Roof: Shingle
Condition
- New construction: No
- Year built: 2015
Utilities & green energy
- Sewer: Public Sewer
- Water: Public
- Utilities for property: Cable Available
Community & neighborhood
Location
- Region: Dunlap
- Subdivision: Copper Creek
HOA & financial
HOA
- Has HOA: Yes
- HOA fee: $120 annually
- Services included: Other
Other
Other facts
- Road surface type: Paved
Price history
| Date | Event | Price |
|---|---|---|
| 9/16/2024 | Sold | $450,000-2.2%$130/sqft |
Source: | ||
| 7/24/2024 | Pending sale | $459,900$133/sqft |
Source: | ||
| 7/20/2024 | Contingent | $459,900$133/sqft |
Source: | ||
| 7/9/2024 | Listed for sale | $459,900+22.6%$133/sqft |
Source: | ||
| 6/17/2021 | Sold | $375,000+1.4%$108/sqft |
Source: | ||
Public tax history
| Year | Property taxes | Tax assessment |
|---|---|---|
| 2024 | $11,494 +5.3% | $138,190 +6% |
| 2023 | $10,913 +3.9% | $130,370 +4.6% |
| 2022 | $10,503 +11.5% | $124,610 +12.2% |
Find assessor info on the county website
Neighborhood: 61525
Nearby schools
GreatSchools rating
- 9/10Hickory Grove Elementary SchoolGrades: PK-5Distance: 0.6 mi
- 9/10Dunlap Middle SchoolGrades: 6-8Distance: 2.5 mi
- 9/10Dunlap High SchoolGrades: 9-12Distance: 2.7 mi
Schools provided by the listing agent
- Elementary: Hickory Grove
- Middle: Dunlap Middle
- High: Dunlap
Source: RMLS Alliance. This data may not be complete. We recommend contacting the local school district to confirm school assignments for this home.

Get pre-qualified for a loan
At Zillow Home Loans, we can pre-qualify you in as little as 5 minutes with no impact to your credit score.An equal housing lender. NMLS #10287.



