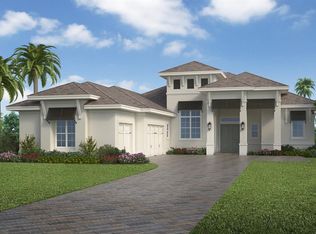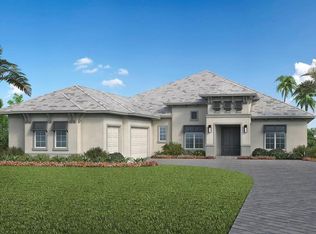Sold for $3,350,000
$3,350,000
1122 Blue Shell Loop, Sarasota, FL 34240
4beds
4,285sqft
Single Family Residence
Built in 2025
0.43 Acres Lot
$3,349,200 Zestimate®
$782/sqft
$7,465 Estimated rent
Home value
$3,349,200
$3.08M - $3.62M
$7,465/mo
Zestimate® history
Loading...
Owner options
Explore your selling options
What's special
Enjoy spectacular ‘Big Lake’ Views from this Brand-New Luxury Home in Wild Blue at Waterside. Step into refined elegance with this expansive, never-lived-in home—just one month new—boasting over 4,200 square feet of luxury living on a rarely available oversized homesite. Perfectly positioned to capture panoramic lake views, this 4-bedroom/4.5 Bath home includes a dedicated office and an exercise room, all designed around a wide-open floorplan that effortlessly blends indoor and outdoor living. From the moment you arrive, the home’s impressive curb appeal stands out, featuring a paver driveway, a split 4-car garage, and a grand foyer entry with hardwood flooring that opens to a soaring decorative recessed ceiling with a stunning lakeview. Inside, custom architectural details abound, including a spectacular floor-to-ceiling ledgestone wall with a linear fireplace and custom built-in shelving and cabinets with underlighting that anchors the great room in modern sophistication. The gourmet kitchen is a chef’s dream, featuring a striking combination of stained and painted cabinetry, Skara Brae quartz countertops, a massive island, and top-of-the-line professional paneled appliances. Designed for both everyday comfort and sophisticated entertaining, the expansive great room opens directly to your private resort-style oasis with pocket sliding glass doors. The primary suite occupies its own private wing with two custom walk-in closets and a spa-like bathroom, with split vanities, and offering ultimate luxury and convenience. Step outside to your personal retreat—an entertainer’s paradise, complete with a luxurious pool and spa with sun shelf, a shaded covered lanai with a linear fireplace, and a fully outfitted summer kitchen ideal for alfresco dining and gatherings. Wild Blue delivers an unparalleled lifestyle in the heart of Lakewood Ranch, offering a rich array of world-class amenities. Outdoor enthusiasts will love the scenic walking trails, yoga lawn, and putting green, while sports lovers can take full advantage of the Midway Sports Complex—featuring eight pickleball courts, six tennis courts, and a professional-grade pro shop. The community also includes a dog park and playground, catering to every member of the family. The resort-style clubhouse is currently under construction and will feature concierge service, a private theater, state-of-the-art fitness studio, golf simulator, billiards room, and an expansive pool complex with not one but two resort-style pools. A full-service restaurant and patio bar are coming soon, elevating the social experience even further. Wild Blue is ideally located near The Mall at UTC, Lakewood Ranch Main Street, Waterside Place, and some of the area's top dining and shopping destinations, Wild Blue represents the pinnacle of luxury living in this Lakewood Ranch multi-generational community.
Zillow last checked: 8 hours ago
Listing updated: January 21, 2026 at 12:56pm
Listing Provided by:
Francoise Borel 941-228-3768,
MICHAEL SAUNDERS & COMPANY 941-388-4447,
Susan Alliano 941-735-6571,
MICHAEL SAUNDERS & COMPANY
Bought with:
Tonna Gruber, 3146072
COLDWELL BANKER REALTY
Source: Stellar MLS,MLS#: A4664061 Originating MLS: Sarasota - Manatee
Originating MLS: Sarasota - Manatee

Facts & features
Interior
Bedrooms & bathrooms
- Bedrooms: 4
- Bathrooms: 5
- Full bathrooms: 4
- 1/2 bathrooms: 1
Primary bedroom
- Features: Walk-In Closet(s)
- Level: First
- Area: 304 Square Feet
- Dimensions: 15.2x20
Bedroom 2
- Features: Walk-In Closet(s)
- Level: First
- Area: 157.2 Square Feet
- Dimensions: 12x13.1
Bedroom 3
- Features: Built-in Closet
- Level: First
- Area: 168 Square Feet
- Dimensions: 14x12
Bedroom 4
- Features: Built-in Closet
- Level: First
Den
- Level: First
- Area: 158.4 Square Feet
- Dimensions: 13.2x12
Dining room
- Level: First
- Area: 158.4 Square Feet
- Dimensions: 13.2x12
Great room
- Level: First
- Area: 420 Square Feet
- Dimensions: 21x20
Gym
- Level: First
- Area: 156 Square Feet
- Dimensions: 12x13
Kitchen
- Level: First
Laundry
- Level: First
- Area: 110.4 Square Feet
- Dimensions: 12x9.2
Heating
- Central
Cooling
- Central Air
Appliances
- Included: Bar Fridge, Oven, Convection Oven, Cooktop, Dishwasher, Disposal, Dryer, Exhaust Fan, Freezer, Ice Maker, Microwave, Range, Range Hood, Refrigerator, Washer, Wine Refrigerator
- Laundry: Electric Dryer Hookup, Laundry Room, Washer Hookup
Features
- Built-in Features, Coffered Ceiling(s), High Ceilings, Kitchen/Family Room Combo, Living Room/Dining Room Combo, Primary Bedroom Main Floor, Solid Wood Cabinets, Stone Counters, Thermostat, Vaulted Ceiling(s), Walk-In Closet(s)
- Flooring: Carpet, Engineered Hardwood, Epoxy, Porcelain Tile, Hardwood
- Doors: Outdoor Grill, Outdoor Kitchen, Sliding Doors
- Has fireplace: Yes
- Fireplace features: Electric, Insert, Living Room, Outside
Interior area
- Total structure area: 5,477
- Total interior livable area: 4,285 sqft
Property
Parking
- Total spaces: 4
- Parking features: Garage - Attached
- Attached garage spaces: 4
Features
- Levels: One
- Stories: 1
- Patio & porch: Covered, Deck, Enclosed, Screened
- Exterior features: Lighting, Outdoor Grill, Outdoor Kitchen, Sauna
- Has private pool: Yes
- Pool features: Deck, Gunite, Heated, In Ground, Lighting, Salt Water, Screen Enclosure
- Has spa: Yes
- Spa features: In Ground
- Has view: Yes
- View description: Pool, Water, Lake
- Has water view: Yes
- Water view: Water,Lake
- Waterfront features: Lake, Waterfront, Lake Front
Lot
- Size: 0.43 Acres
- Features: In County, Oversized Lot, Sidewalk
Details
- Parcel number: 0184070128
- Zoning: VPD
- Special conditions: None
Construction
Type & style
- Home type: SingleFamily
- Property subtype: Single Family Residence
Materials
- Block, Stucco
- Foundation: Other
- Roof: Tile
Condition
- New construction: No
- Year built: 2025
Utilities & green energy
- Sewer: Public Sewer
- Water: Public
- Utilities for property: Electricity Connected, Water Connected
Community & neighborhood
Community
- Community features: Lake, Waterfront, Clubhouse, Dog Park, Fitness Center, Golf Carts OK, No Truck/RV/Motorcycle Parking, Park, Playground, Pool, Racquetball, Sidewalks, Tennis Court(s)
Location
- Region: Sarasota
- Subdivision: WILD BLUE AT WATERSIDE
HOA & financial
HOA
- Has HOA: Yes
- HOA fee: $425 monthly
- Amenities included: Clubhouse, Fence Restrictions, Fitness Center, Park, Pickleball Court(s), Playground, Pool, Racquetball, Recreation Facilities, Spa/Hot Tub, Tennis Court(s)
- Services included: Community Pool, Maintenance Grounds, Recreational Facilities
- Association name: Delia Collins
- Association phone: 352-973-3600
Other fees
- Pet fee: $0 monthly
Other financial information
- Total actual rent: 0
Other
Other facts
- Ownership: Fee Simple
- Road surface type: Asphalt
Price history
| Date | Event | Price |
|---|---|---|
| 1/21/2026 | Sold | $3,350,000-6.8%$782/sqft |
Source: | ||
| 12/17/2025 | Pending sale | $3,595,000$839/sqft |
Source: | ||
| 11/20/2025 | Price change | $3,595,000-2.8%$839/sqft |
Source: | ||
| 9/4/2025 | Listed for sale | $3,700,000+13.1%$863/sqft |
Source: | ||
| 8/1/2025 | Sold | $3,270,415$763/sqft |
Source: Public Record Report a problem | ||
Public tax history
| Year | Property taxes | Tax assessment |
|---|---|---|
| 2025 | -- | $760,300 +5.3% |
| 2024 | $11,708 | $721,700 |
Find assessor info on the county website
Neighborhood: 34240
Nearby schools
GreatSchools rating
- 9/10Tatum Ridge Elementary SchoolGrades: PK-5Distance: 3.9 mi
- 4/10Mcintosh Middle SchoolGrades: 6-8Distance: 6.1 mi
- 3/10Booker High SchoolGrades: 9-12Distance: 9.4 mi
Schools provided by the listing agent
- Elementary: Tatum Ridge Elementary
- Middle: McIntosh Middle
- High: Booker High
Source: Stellar MLS. This data may not be complete. We recommend contacting the local school district to confirm school assignments for this home.
Get a cash offer in 3 minutes
Find out how much your home could sell for in as little as 3 minutes with a no-obligation cash offer.
Estimated market value
$3,349,200

