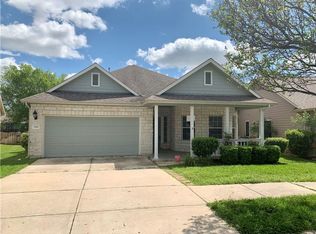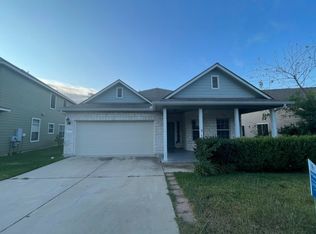Closed
Price Unknown
1122 Boxwood Loop, Georgetown, TX 78628
4beds
2,542sqft
Single Family Residence
Built in 2007
8,502.91 Square Feet Lot
$361,400 Zestimate®
$--/sqft
$2,335 Estimated rent
Home value
$361,400
Estimated sales range
Not available
$2,335/mo
Zestimate® history
Loading...
Owner options
Explore your selling options
What's special
INTEREST RATE OFFER - INTRO RATE AS LOW AS 4.875%... Contact Agent for Lender information and details. Georgetown Village is an established, sought-after neighborhood known for its tree-lined streets, community spirit, and timeless appeal. This 2-story, 4 bedroom home sits nestled in the heart of this beloved neighborhood. NO HOA, a favorable 1.94% tax rate, and close proximity to a beautiful community park. Thoughtfully designed to balance a lifestyle for entertaining with the warmth of purposefully segmented private spaces including a front formal dining, a downstairs primary suite, and spacious upstairs flex room, here there's a place for everyone. The upgraded kitchen is a true standout, showcasing custom Jimmy Phillips real-wood cabinetry with pot drawers, soft-close features, extended storage, granite countertops, an elegant tile backsplash - beauty meets practicality. Major system upgrades provide peace of mind, including: HVAC (2019), Water Heater (2021), Water Softener (2021), Shingles (2023), Primary Closet Remodel (2024). Step outside to enjoy an extended backyard patio with a built-in gas firepit, perfect for relaxing evenings or hosting friends. The spacious backyard also includes a large storage shed. Make sure to check out the 3D Tour.
Zillow last checked: 8 hours ago
Listing updated: August 12, 2025 at 11:05am
Listed by:
Joseph P. Towns 737-228-3962,
Keller Williams Realty Lone St
Bought with:
NON-MEMBER AGENT TEAM
Non Member Office
Source: Central Texas MLS,MLS#: 578572 Originating MLS: Williamson County Association of REALTORS
Originating MLS: Williamson County Association of REALTORS
Facts & features
Interior
Bedrooms & bathrooms
- Bedrooms: 4
- Bathrooms: 3
- Full bathrooms: 2
- 1/2 bathrooms: 1
Bedroom
- Level: Main
Primary bathroom
- Level: Main
Kitchen
- Level: Main
Laundry
- Level: Main
Heating
- Central, Fireplace(s), Natural Gas
Cooling
- Central Air
Appliances
- Included: Dishwasher, Gas Cooktop, Disposal, Gas Water Heater, Some Gas Appliances, Microwave, Water Softener Owned
- Laundry: Main Level, Laundry Room
Features
- Built-in Features, Ceiling Fan(s), Separate/Formal Dining Room, Double Vanity, High Ceilings, Primary Downstairs, Multiple Living Areas, Multiple Dining Areas, Main Level Primary, Walk-In Closet(s), Breakfast Area, Custom Cabinets, Granite Counters, Kitchen/Family Room Combo, Pantry
- Flooring: Carpet, Tile, Vinyl
- Attic: Access Only
- Number of fireplaces: 1
- Fireplace features: Gas, Gas Log, Living Room
Interior area
- Total interior livable area: 2,542 sqft
Property
Parking
- Total spaces: 2
- Parking features: Garage
- Garage spaces: 2
Features
- Levels: Two
- Stories: 2
- Exterior features: Fire Pit, Rain Gutters
- Pool features: None
- Fencing: Back Yard,Wood
- Has view: Yes
- View description: None
- Body of water: None
Lot
- Size: 8,502 sqft
Details
- Additional structures: Outbuilding
- Parcel number: R476615
Construction
Type & style
- Home type: SingleFamily
- Architectural style: Traditional
- Property subtype: Single Family Residence
Materials
- HardiPlank Type, Stone Veneer
- Foundation: Slab
- Roof: Composition,Shingle
Condition
- Resale
- Year built: 2007
Details
- Builder name: Lennar
Utilities & green energy
- Sewer: Public Sewer
- Water: Public
- Utilities for property: Electricity Available, Natural Gas Available
Community & neighborhood
Community
- Community features: Playground
Location
- Region: Georgetown
- Subdivision: Georgetown Village Sec 08
Other
Other facts
- Listing agreement: Exclusive Right To Sell
- Listing terms: Cash,Conventional,FHA,VA Loan
Price history
| Date | Event | Price |
|---|---|---|
| 8/12/2025 | Sold | -- |
Source: | ||
| 8/2/2025 | Pending sale | $389,000$153/sqft |
Source: | ||
| 7/29/2025 | Contingent | $389,000$153/sqft |
Source: | ||
| 7/1/2025 | Price change | $389,000-2.8%$153/sqft |
Source: | ||
| 5/29/2025 | Price change | $400,000-5.8%$157/sqft |
Source: | ||
Public tax history
| Year | Property taxes | Tax assessment |
|---|---|---|
| 2025 | $7,456 +5.5% | $469,614 +10% |
| 2024 | $7,069 +12.9% | $426,922 +10% |
| 2023 | $6,259 -7.1% | $388,111 +10% |
Find assessor info on the county website
Neighborhood: Georgetown Village
Nearby schools
GreatSchools rating
- 7/10Raye McCoy Elementary SchoolGrades: PK-5Distance: 0.4 mi
- 5/10Charles A Forbes Middle SchoolGrades: 6-8Distance: 4.1 mi
- 7/10Georgetown High SchoolGrades: 9-12Distance: 3.1 mi
Schools provided by the listing agent
- District: Georgetown ISD
Source: Central Texas MLS. This data may not be complete. We recommend contacting the local school district to confirm school assignments for this home.
Get a cash offer in 3 minutes
Find out how much your home could sell for in as little as 3 minutes with a no-obligation cash offer.
Estimated market value$361,400
Get a cash offer in 3 minutes
Find out how much your home could sell for in as little as 3 minutes with a no-obligation cash offer.
Estimated market value
$361,400

