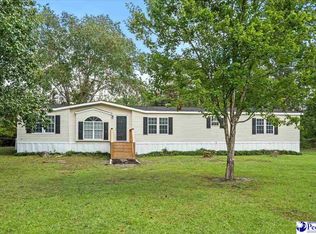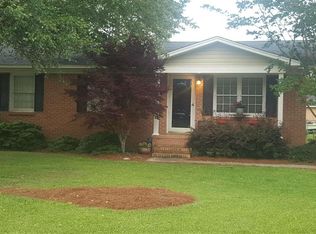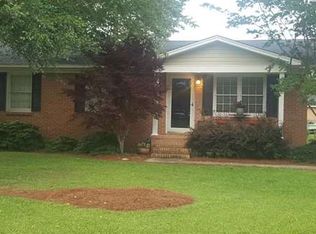Sold for $94,500
$94,500
1122 E Drayton Rd., Florence, SC 29505
4beds
1,800sqft
Manufactured Home, Single Family Residence
Built in 1999
1.69 Acres Lot
$144,200 Zestimate®
$53/sqft
$1,328 Estimated rent
Home value
$144,200
$127,000 - $162,000
$1,328/mo
Zestimate® history
Loading...
Owner options
Explore your selling options
What's special
What an amazing location to be in. Close to absolutely everything! Walking distance to Regency Hospital. A beautiful sprawling lot over and acre and a half, lends to plenty of space for all your outdoor activities. This 4 bedroom home features a split bedroom floor plan, an over sized living room, and a huge dining room that flows nicely to the open kitchen. Off the dining room is a sliding glass door inviting tons of natural light in. The owners suite has not only 1 but 2 walk-in closets, and en-suite with a jacuzzi tub and stand up shower. Outside you cant miss the massive garage. This would satisfy anyones dream of needing a workshop as its many rooms throughout could be used in SO many different ways. Inside you'll find a kitchen, dining area, 2 bedrooms, a full bathroom, garage, workshop, long covered porches, and a few other rooms for whatever your heart desires. If thats not enough storage, there are 2 more detached sheds on the property as well as a RV/boat covered port. With the right amount of imagination, you could make this home your own slice of paradise. Nestled in the middle of Myrtle Beach and Columbia, being about one hour away from either! Don't miss this opportunity to create this property into your dream home.
Zillow last checked: 8 hours ago
Listing updated: June 07, 2023 at 07:14am
Listed by:
Jessica B Ross Cell:843-324-0562,
eXp Realty LLC
Bought with:
AGENT .NON-MLS
ICE Mortgage Technology INC
Source: CCAR,MLS#: 2306601
Facts & features
Interior
Bedrooms & bathrooms
- Bedrooms: 4
- Bathrooms: 2
- Full bathrooms: 2
Primary bedroom
- Features: Ceiling Fan(s), Linen Closet, Main Level Master, Walk-In Closet(s)
Primary bathroom
- Features: Jetted Tub, Separate Shower
Dining room
- Features: Ceiling Fan(s), Separate/Formal Dining Room, Kitchen/Dining Combo
Kitchen
- Features: Kitchen Island
Living room
- Features: Ceiling Fan(s)
Other
- Features: Bedroom on Main Level, Workshop
Heating
- Central, Electric
Cooling
- Central Air
Appliances
- Included: Dishwasher, Refrigerator
- Laundry: Washer Hookup
Features
- Split Bedrooms, Bedroom on Main Level, Kitchen Island, Workshop
- Flooring: Carpet, Laminate, Vinyl
- Basement: Crawl Space
Interior area
- Total structure area: 4,368
- Total interior livable area: 1,800 sqft
Property
Parking
- Total spaces: 10
- Parking features: Detached, Garage, Two Car Garage, Boat, RV Access/Parking
- Garage spaces: 2
Features
- Levels: One
- Stories: 1
- Patio & porch: Front Porch
- Exterior features: Storage
Lot
- Size: 1.69 Acres
- Features: 1 or More Acres, Cul-De-Sac, Irregular Lot
Details
- Additional structures: Second Garage, Living Quarters
- Additional parcels included: ,
- Parcel number: 9012307027
- Zoning: res
- Special conditions: None
Construction
Type & style
- Home type: MobileManufactured
- Architectural style: Mobile Home
- Property subtype: Manufactured Home, Single Family Residence
Materials
- Foundation: Crawlspace
Condition
- Resale
- Year built: 1999
Utilities & green energy
- Sewer: Septic Tank
- Water: Private, Well
- Utilities for property: Cable Available, Electricity Available, Septic Available
Community & neighborhood
Community
- Community features: Golf Carts OK, Long Term Rental Allowed
Location
- Region: Florence
- Subdivision: Outside of Horry & Georgetown counties
HOA & financial
HOA
- Has HOA: No
- Amenities included: Owner Allowed Golf Cart, Owner Allowed Motorcycle, Pet Restrictions, Tenant Allowed Golf Cart, Tenant Allowed Motorcycle
Other
Other facts
- Body type: Double Wide
- Listing terms: Cash,Conventional
Price history
| Date | Event | Price |
|---|---|---|
| 5/31/2023 | Sold | $94,500-21.3%$53/sqft |
Source: | ||
| 4/12/2023 | Contingent | $120,000$67/sqft |
Source: | ||
| 4/12/2023 | Pending sale | $120,000$67/sqft |
Source: | ||
| 4/7/2023 | Listed for sale | $120,000$67/sqft |
Source: | ||
Public tax history
Tax history is unavailable.
Neighborhood: 29505
Nearby schools
GreatSchools rating
- 5/10Greenwood Elementary SchoolGrades: K-5Distance: 1.4 mi
- 4/10Southside Middle SchoolGrades: 6-8Distance: 2.6 mi
- 6/10South Florence High SchoolGrades: 9-12Distance: 2 mi
Schools provided by the listing agent
- Elementary: Outside of Horry & Georgetown Counties
- Middle: Outside of Horry & Georgetown Counties
- High: Outside of Horry & Georgetown Counties
Source: CCAR. This data may not be complete. We recommend contacting the local school district to confirm school assignments for this home.
Sell for more on Zillow
Get a Zillow Showcase℠ listing at no additional cost and you could sell for .
$144,200
2% more+$2,884
With Zillow Showcase(estimated)$147,084


