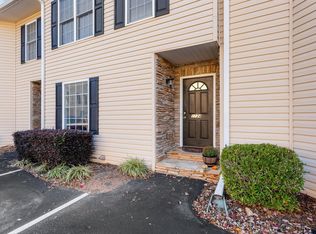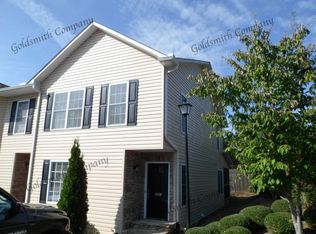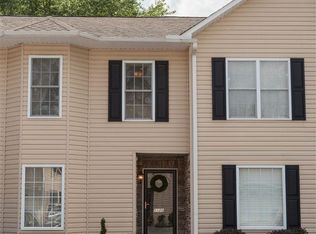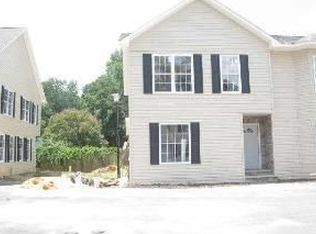Welcome to this beautifully maintained 3-bedroom, 2.5-bath townhome located in the heart of Taylors, SC. Just minutes from Wade Hampton Road, this property has the perfect blend of convenience and comfort. Inside, you'll find a spacious open floor plan with modern finishes, including a bright and inviting living area, a sleek kitchen with ample cabinetry, and stainless steel appliances that do convey with the home along with the washer and dryer. The primary suite boasts a bath/shower combo and a large walk-in closet, while two additional bedrooms provide plenty of space for family or guests. Enjoy low-maintenance living with the townhome s private patio, perfect for entertaining, and a community that has easy access to local shopping, dining, and schools. Located in a prime area with quick commutes to downtown Greenville, this home is ideal for all . Don t miss out on this great opportunity to own a property in the sought-after Taylors area!
This property is off market, which means it's not currently listed for sale or rent on Zillow. This may be different from what's available on other websites or public sources.



