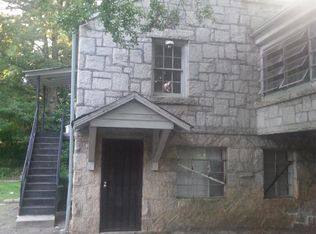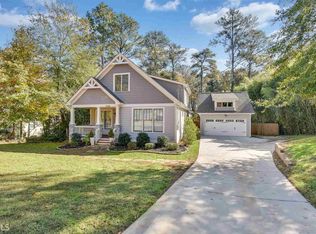You will not believe your eyes when you see this magical property! The meticulously renovated home sits on almost two acres (intown rarity) and the backyard is a dream! The large sunny front yard is framed by two majestic Southern Magnolias with blooming perennials and shrubs gracing the front walkway. Stepping through the front door, main level shines with original gleaming oak hardwood floors, tons of natural light, open floor plan, gas fireplace & built-ins, mudroom, bonus sunroom/office, large dining area and fabulous kitchen. The kitchen's spacious island with seating, granite counters, glass tile backsplash, stainless steel GE profile appliances, display shelving, & custom cabinetry. The main level's 2 spacious bedrooms flank a beautiful bathroom w/ laundry closet & lge linen closet. The upper level master suite spans the entire 2nd floor, featuring 2 spaces: private sleeping quarters w/ walk-in closet & gorgeous bathroom w/ double vanity, frameless glass shower,& built-in shelving nook AND flex space that would make a great reading/tv room. Extra storage space within the master's 2 knee-wall attic closets, but who needs extra space when you have the huge 1,480sf walkout basement!?! The backyard deck overlooks a green meadow-like lawn with a focal flagstone patio & original fireplace/grill, compost bin, bamboo outdoor shower framework, pear tree, blueberry bushes, fig trees & gorgeous shade perennials. At the rear of the backyard lawn, step through the single gate or drive through the large swing gate to enter the hither backyard world, canopied by towering trees & carpeted by walking trails, evoking a peaceful mountain paradise. This property is an urban oasis, tugging at your heart strings. Contact Sally to schedule a tour today! 2020-07-01
This property is off market, which means it's not currently listed for sale or rent on Zillow. This may be different from what's available on other websites or public sources.

