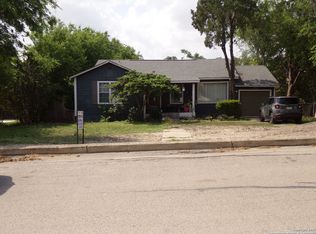Sold
Price Unknown
1122 Garraty, Terrell Hills, TX 78209
2beds
1,218sqft
Single Family Residence
Built in 1950
0.28 Acres Lot
$285,700 Zestimate®
$--/sqft
$1,872 Estimated rent
Home value
$285,700
$269,000 - $303,000
$1,872/mo
Zestimate® history
Loading...
Owner options
Explore your selling options
What's special
ENERGY-efficient gem in Terrell Hills near Fort Sam Houston minutes from Downtown and The Pearl. This property features an array of upgrades designed for comfort, efficiency and low utility cost. Equipped with 26 PAID solar panels and enrolled in CPS'S buyback program, this home enjoys electric bills that are very low year round with the exception of maybe 2 months of the winter. Additional energy-saving features include double-pane windows, custom solar screens, a white reflective roof, blown- in attic insulation, and a high efficiency HVAC system with built-in UV air purification. inside you'll find a chef-style kitchen with custom cabinets,quartz counters, and convection ovens. Culligan water softener system and Reverse Osmosis drinking water system. Renovated baths, refinished wood floors, new siding and custom porch. Near neighborhood park, shopping, schools, airport and easy access to highways. *HOUSE IS BEING SOLD AS IS"
Zillow last checked: 8 hours ago
Listing updated: November 14, 2025 at 09:14am
Listed by:
Melody Yancelson TREC #568963 (210) 473-9295,
Main Street Properties
Source: LERA MLS,MLS#: 1882148
Facts & features
Interior
Bedrooms & bathrooms
- Bedrooms: 2
- Bathrooms: 2
- Full bathrooms: 2
Primary bedroom
- Area: 168
- Dimensions: 14 x 12
Bedroom 2
- Area: 195
- Dimensions: 15 x 13
Primary bathroom
- Features: Tub/Shower Combo, Single Vanity
- Area: 55
- Dimensions: 11 x 5
Dining room
- Area: 140
- Dimensions: 14 x 10
Kitchen
- Area: 140
- Dimensions: 14 x 10
Living room
- Area: 234
- Dimensions: 18 x 13
Office
- Area: 24
- Dimensions: 6 x 4
Heating
- Heat Pump, Natural Gas
Cooling
- 13-15 SEER AX, Ceiling Fan(s), Heat Pump
Appliances
- Included: Dryer, Cooktop, Built-In Oven, Microwave, Refrigerator, Disposal, Dishwasher, Water Softener Owned, Vented Exhaust Fan, Gas Water Heater, Double Oven
- Laundry: Main Level, Washer Hookup, Dryer Connection
Features
- Liv/Din Combo, Study/Library, High Speed Internet, All Bedrooms Downstairs, Telephone, Master Downstairs, Ceiling Fan(s), Solid Counter Tops, Custom Cabinets
- Flooring: Ceramic Tile, Wood
- Windows: Double Pane Windows, Solar Screens, Window Coverings
- Attic: 12"+ Attic Insulation,Access Only,Pull Down Stairs
- Has fireplace: No
- Fireplace features: Not Applicable
Interior area
- Total interior livable area: 1,218 sqft
Property
Parking
- Total spaces: 2
- Parking features: One Car Garage, Detached, One Car Carport
- Garage spaces: 1
- Carport spaces: 1
- Covered spaces: 2
Accessibility
- Accessibility features: Accessible Entrance, Doors-Pocket, Doors-Swing-In, Near Bus Line, Level Lot, Level Drive, No Stairs, First Floor Bath, Full Bath/Bed on 1st Flr, First Floor Bedroom, Stall Shower, Thresholds less than 5/8 of an inch
Features
- Levels: One
- Stories: 1
- Patio & porch: Screened
- Exterior features: Rain Gutters, Solar Panels
- Pool features: None
- Fencing: Chain Link
Lot
- Size: 0.28 Acres
- Features: Level, Curbs, Street Gutters, Fire Hydrant w/in 500'
- Residential vegetation: Mature Trees
Details
- Parcel number: 055260020470
Construction
Type & style
- Home type: SingleFamily
- Architectural style: Contemporary
- Property subtype: Single Family Residence
Materials
- Asbestos, Siding, Vinyl Siding
- Roof: Composition
Condition
- As-Is,Pre-Owned
- New construction: No
- Year built: 1950
Utilities & green energy
- Electric: CPS, Smart Electric Meter
- Gas: CPS
- Sewer: SAWS, Sewer System
- Water: SAWS, Water System
- Utilities for property: Cable Available, City Garbage service
Green energy
- Energy generation: Solar
- Indoor air quality: Contaminant Control
- Water conservation: Water-Smart Landscaping, Low Flow Commode
Community & neighborhood
Security
- Security features: Smoke Detector(s)
Community
- Community features: Playground, BBQ/Grill, School Bus
Location
- Region: Terrell Hills
- Subdivision: Terrell Hills
Other
Other facts
- Listing terms: Conventional,Cash
- Road surface type: Paved, Asphalt
Price history
| Date | Event | Price |
|---|---|---|
| 11/5/2025 | Sold | -- |
Source: | ||
| 10/14/2025 | Pending sale | $306,500$252/sqft |
Source: | ||
| 10/1/2025 | Contingent | $306,500$252/sqft |
Source: | ||
| 9/25/2025 | Price change | $306,500-3.2%$252/sqft |
Source: | ||
| 8/30/2025 | Price change | $316,500-1.6%$260/sqft |
Source: | ||
Public tax history
| Year | Property taxes | Tax assessment |
|---|---|---|
| 2025 | -- | $337,970 |
| 2024 | $3,047 -2.3% | $337,970 +4.8% |
| 2023 | $3,119 -30.3% | $322,610 +10% |
Find assessor info on the county website
Neighborhood: 78209
Nearby schools
GreatSchools rating
- 6/10Wilshire Elementary SchoolGrades: PK-5Distance: 1.3 mi
- 4/10Garner Middle SchoolGrades: 6-8Distance: 2.6 mi
- 4/10Macarthur High SchoolGrades: 9-12Distance: 3.8 mi
Schools provided by the listing agent
- Elementary: Wilshire
- Middle: Garner
- High: Macarthur
- District: North East I.S.D.
Source: LERA MLS. This data may not be complete. We recommend contacting the local school district to confirm school assignments for this home.
Get a cash offer in 3 minutes
Find out how much your home could sell for in as little as 3 minutes with a no-obligation cash offer.
Estimated market value$285,700
Get a cash offer in 3 minutes
Find out how much your home could sell for in as little as 3 minutes with a no-obligation cash offer.
Estimated market value
$285,700
