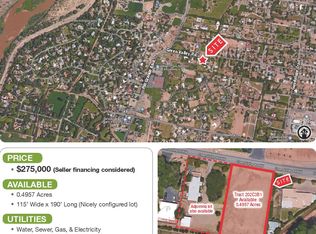Sold
Price Unknown
1122 Green Valley Rd NW, Los Ranchos De Albuquerque, NM 87107
4beds
4,667sqft
Single Family Residence
Built in 1982
1.01 Acres Lot
$1,500,900 Zestimate®
$--/sqft
$4,659 Estimated rent
Home value
$1,500,900
$1.38M - $1.64M
$4,659/mo
Zestimate® history
Loading...
Owner options
Explore your selling options
What's special
Truly special pueblo home and guest casita on a lush, tree-shaded acre in the heart of Los Ranchos! With expansive gardens beneath towering cottonwoods, this sophisticated property includes artistic hand-crafted details and lovely, well-proportioned rooms. Beamed ceilings, hand-carved doors, kiva fireplaces, and special details abound. An irrigation well keeps everything green! Walk to the Los Ranchos Farmer's Market or to a wine tasting at Casa Rondena. Historic Los Poblanos is a stone's throw away. Beyond the gated grounds are miles of walking paths, and a peaceful rural vibe in the perfect North Valley location. An absolutely charming home with room for everyone!
Zillow last checked: 8 hours ago
Listing updated: October 08, 2025 at 02:49pm
Listed by:
Giulia Urquhart 505-974-5565,
Coldwell Banker Legacy
Bought with:
Joshua Goss, REC20230989
Tradition
Source: SWMLS,MLS#: 1084537
Facts & features
Interior
Bedrooms & bathrooms
- Bedrooms: 4
- Bathrooms: 3
- Full bathrooms: 3
Primary bedroom
- Level: Main
- Area: 360
- Dimensions: 24 x 15
Kitchen
- Level: Main
- Area: 288
- Dimensions: 24 x 12
Living room
- Level: Main
- Area: 1404
- Dimensions: 39 x 36
Heating
- Active Solar, Central, Forced Air
Cooling
- Refrigerated
Appliances
- Included: Built-In Gas Oven, Built-In Gas Range, Refrigerator
- Laundry: Washer Hookup, Electric Dryer Hookup, Gas Dryer Hookup
Features
- High Ceilings, Multiple Living Areas, Main Level Primary, Multiple Primary Suites, Separate Shower, Utility Room
- Flooring: Brick, Carpet
- Windows: Double Pane Windows, Insulated Windows
- Has basement: No
- Number of fireplaces: 4
- Fireplace features: Custom, Gas Log, Kiva, Wood Burning
Interior area
- Total structure area: 4,667
- Total interior livable area: 4,667 sqft
Property
Parking
- Total spaces: 4
- Parking features: Detached, Garage
- Garage spaces: 4
Features
- Levels: One
- Stories: 1
- Patio & porch: Covered, Open, Patio
- Exterior features: Courtyard, Privacy Wall, Private Yard, Water Feature, Sprinkler/Irrigation, Private Entrance
- Fencing: Gate,Wall
Lot
- Size: 1.01 Acres
- Features: Garden, Lawn, Landscaped, Sprinklers Automatic, Trees
Details
- Additional structures: Cabana, Second Garage, Garage(s), Storage, Workshop
- Parcel number: 101406313200230509
- Zoning description: A-1
Construction
Type & style
- Home type: SingleFamily
- Architectural style: Pueblo
- Property subtype: Single Family Residence
Materials
- Adobe, Frame
- Foundation: Permanent
- Roof: Flat,Pitched
Condition
- Resale
- New construction: No
- Year built: 1982
Utilities & green energy
- Sewer: Public Sewer
- Water: Public, Well
- Utilities for property: Electricity Connected, Natural Gas Connected, Sewer Connected, Water Connected
Green energy
- Energy generation: None
Community & neighborhood
Security
- Security features: Security Gate
Location
- Region: Los Ranchos De Albuquerque
Other
Other facts
- Listing terms: Cash,Conventional,VA Loan
- Road surface type: Paved
Price history
| Date | Event | Price |
|---|---|---|
| 10/8/2025 | Sold | -- |
Source: | ||
| 9/7/2025 | Pending sale | $1,599,000$343/sqft |
Source: | ||
| 8/30/2025 | Listed for sale | $1,599,000$343/sqft |
Source: | ||
| 8/17/2025 | Pending sale | $1,599,000-5.9%$343/sqft |
Source: | ||
| 8/13/2025 | Listing removed | $1,699,000$364/sqft |
Source: | ||
Public tax history
| Year | Property taxes | Tax assessment |
|---|---|---|
| 2024 | $11,417 +1.9% | $301,554 +3% |
| 2023 | $11,207 -13.9% | $292,771 -16.4% |
| 2022 | $13,022 +0.4% | $350,237 |
Find assessor info on the county website
Neighborhood: 87107
Nearby schools
GreatSchools rating
- 8/10Alvarado Elementary SchoolGrades: PK-5Distance: 0.6 mi
- 4/10Taft Middle SchoolGrades: 6-8Distance: 0.6 mi
- 4/10Valley High SchoolGrades: 9-12Distance: 2.5 mi
Schools provided by the listing agent
- Elementary: Alvarado
- Middle: Taft
- High: Valley
Source: SWMLS. This data may not be complete. We recommend contacting the local school district to confirm school assignments for this home.
Get a cash offer in 3 minutes
Find out how much your home could sell for in as little as 3 minutes with a no-obligation cash offer.
Estimated market value
$1,500,900
