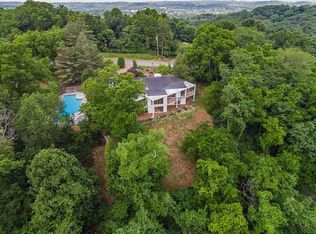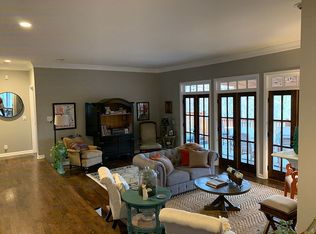Closed
$3,250,000
1122 Harpeth Ridge Rd, Franklin, TN 37069
4beds
7,656sqft
Single Family Residence, Residential
Built in 1978
3.3 Acres Lot
$3,559,800 Zestimate®
$425/sqft
$7,219 Estimated rent
Home value
$3,559,800
$3.10M - $4.13M
$7,219/mo
Zestimate® history
Loading...
Owner options
Explore your selling options
What's special
Step into a a world of architectural brilliance where every detail has been meticulously crafted to perfection. $300,000 list price reduction on 2.13.24. The masterful iconic design and personal residence of legendary architect Earl Swensson beautifully merges modern aesthetics with timeless elegance. Indulge in the luxury of space; immerse yourself in the breathtaking views from the expansive windows which seamlessly incorporate the captivating landscape views of the Tennessee hills with your interior living space. Embrace the opportunity to make this architectural masterpiece your very own. Entertain beautifully, and/or enjoy this residence with your family recapturing and creating a new era of ownership. A continuance of this generational home's wonderful storied history is waiting to be moved forward. Major renovations were made to this residence in 1991 & 2005. Additionally, a new roof was installed in 2022.
Zillow last checked: 8 hours ago
Listing updated: May 07, 2024 at 12:44pm
Listing Provided by:
Martin Warren 615-973-8757,
Zeitlin Sotheby's International Realty
Bought with:
Stephanie Tipton Soper, 279978
French King Fine Properties
Source: RealTracs MLS as distributed by MLS GRID,MLS#: 2606227
Facts & features
Interior
Bedrooms & bathrooms
- Bedrooms: 4
- Bathrooms: 6
- Full bathrooms: 4
- 1/2 bathrooms: 2
- Main level bedrooms: 1
Bedroom 1
- Features: Suite
- Level: Suite
- Area: 240 Square Feet
- Dimensions: 15x16
Bedroom 2
- Features: Bath
- Level: Bath
- Area: 320 Square Feet
- Dimensions: 16x20
Bedroom 3
- Features: Bath
- Level: Bath
- Area: 256 Square Feet
- Dimensions: 16x16
Bedroom 4
- Features: Extra Large Closet
- Level: Extra Large Closet
- Area: 240 Square Feet
- Dimensions: 15x16
Bonus room
- Features: Basement Level
- Level: Basement Level
- Area: 760 Square Feet
- Dimensions: 19x40
Den
- Features: Separate
- Level: Separate
- Area: 399 Square Feet
- Dimensions: 19x21
Dining room
- Features: Formal
- Level: Formal
- Area: 323 Square Feet
- Dimensions: 17x19
Kitchen
- Features: Eat-in Kitchen
- Level: Eat-in Kitchen
- Area: 342 Square Feet
- Dimensions: 18x19
Living room
- Area: 399 Square Feet
- Dimensions: 19x21
Heating
- Central, Natural Gas
Cooling
- Central Air, Electric
Appliances
- Included: Dishwasher, Disposal, Freezer, Microwave, Refrigerator, Washer, Double Oven, Electric Oven, Cooktop
Features
- Ceiling Fan(s), Elevator, Storage, Walk-In Closet(s), Wet Bar, Entrance Foyer
- Flooring: Carpet, Wood, Other, Tile
- Basement: Combination
- Number of fireplaces: 2
- Fireplace features: Living Room, Recreation Room
Interior area
- Total structure area: 7,656
- Total interior livable area: 7,656 sqft
- Finished area above ground: 4,334
- Finished area below ground: 3,322
Property
Parking
- Total spaces: 3
- Parking features: Garage Door Opener, Attached, Circular Driveway
- Attached garage spaces: 3
- Has uncovered spaces: Yes
Features
- Levels: Two
- Stories: 2
- Patio & porch: Deck, Covered, Porch, Patio
- Exterior features: Sprinkler System
- Fencing: Partial
Lot
- Size: 3.30 Acres
- Features: Sloped
Details
- Parcel number: 094014 08000 00006014
- Special conditions: Standard
Construction
Type & style
- Home type: SingleFamily
- Architectural style: Contemporary
- Property subtype: Single Family Residence, Residential
Materials
- Brick
Condition
- New construction: No
- Year built: 1978
Utilities & green energy
- Sewer: Septic Tank
- Water: Public
- Utilities for property: Electricity Available, Water Available
Community & neighborhood
Security
- Security features: Security System, Smoke Detector(s)
Location
- Region: Franklin
- Subdivision: Harpeth Est
Price history
| Date | Event | Price |
|---|---|---|
| 5/3/2024 | Sold | $3,250,000-5.8%$425/sqft |
Source: | ||
| 4/29/2024 | Pending sale | $3,450,000$451/sqft |
Source: | ||
| 4/7/2024 | Contingent | $3,450,000$451/sqft |
Source: | ||
| 2/13/2024 | Price change | $3,450,000-8%$451/sqft |
Source: | ||
| 1/3/2024 | Listed for sale | $3,750,000-3.8%$490/sqft |
Source: | ||
Public tax history
| Year | Property taxes | Tax assessment |
|---|---|---|
| 2024 | $5,989 | $318,575 |
| 2023 | $5,989 | $318,575 |
| 2022 | $5,989 | $318,575 |
Find assessor info on the county website
Neighborhood: 37069
Nearby schools
GreatSchools rating
- 6/10Grassland Elementary SchoolGrades: K-5Distance: 3.4 mi
- 8/10Grassland Middle SchoolGrades: 6-8Distance: 3.1 mi
- 10/10Franklin High SchoolGrades: 9-12Distance: 6.8 mi
Schools provided by the listing agent
- Elementary: Grassland Elementary
- Middle: Grassland Middle School
- High: Franklin High School
Source: RealTracs MLS as distributed by MLS GRID. This data may not be complete. We recommend contacting the local school district to confirm school assignments for this home.
Get a cash offer in 3 minutes
Find out how much your home could sell for in as little as 3 minutes with a no-obligation cash offer.
Estimated market value$3,559,800
Get a cash offer in 3 minutes
Find out how much your home could sell for in as little as 3 minutes with a no-obligation cash offer.
Estimated market value
$3,559,800

