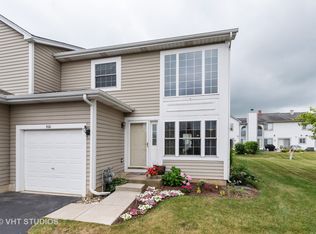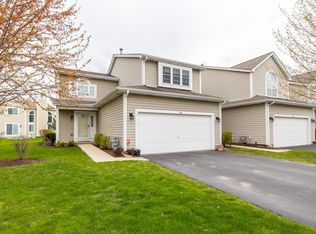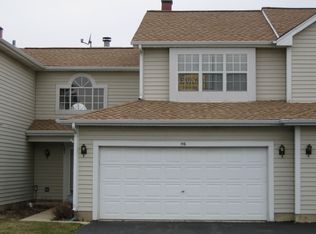Closed
$336,786
1122 Longford Rd, Bartlett, IL 60103
2beds
1,519sqft
Townhouse, Single Family Residence
Built in 1992
-- sqft lot
$348,000 Zestimate®
$222/sqft
$2,526 Estimated rent
Home value
$348,000
$320,000 - $379,000
$2,526/mo
Zestimate® history
Loading...
Owner options
Explore your selling options
What's special
Welcome to this beautifully updated townhome that has so much natural sunlight! The home has been freshly painted and features hardwood floors throughout the main living area. The kitchen, dining area and living room all open to each other to create a Great Room effect that is ideal for everyday living. The kitchen boasts stainless steel appliances, granite counters, custom backsplash, pantry, and an island that provides a breakfast bar and additional kitchen storage space. The large primary bedroom features a vaulted ceiling, walk-in closet and an ensuite bathroom with double vanities, soaking tub and a separate shower. The second bedroom also has a full bathroom and walk-in closet. Full finished basement provides additional living space, an extra room for a home office and a separate storage area. Updates include: microwave (2024), dishwasher (2022), furnace (2023), A/C (2023), sump pump (2024), hot water heater (2021), carpet on upper level (2020). Quick access to Metra, Pace service and Elgin O'Hare expressway. Nothing to do but move in!
Zillow last checked: 8 hours ago
Listing updated: May 04, 2025 at 01:01am
Listing courtesy of:
Nancy Funteas 630-965-0470,
@properties Christies International Real Estate
Bought with:
Raza Hussain
City Habitat Realty LLC
Source: MRED as distributed by MLS GRID,MLS#: 12304548
Facts & features
Interior
Bedrooms & bathrooms
- Bedrooms: 2
- Bathrooms: 3
- Full bathrooms: 2
- 1/2 bathrooms: 1
Primary bedroom
- Features: Flooring (Carpet), Bathroom (Full)
- Level: Second
- Area: 210 Square Feet
- Dimensions: 15X14
Bedroom 2
- Features: Flooring (Carpet)
- Level: Second
- Area: 156 Square Feet
- Dimensions: 13X12
Dining room
- Features: Flooring (Hardwood)
- Level: Main
- Area: 88 Square Feet
- Dimensions: 11X8
Eating area
- Features: Flooring (Hardwood)
- Level: Main
- Area: 90 Square Feet
- Dimensions: 10X9
Kitchen
- Features: Kitchen (Eating Area-Table Space, Pantry-Closet, Granite Counters), Flooring (Hardwood)
- Level: Main
- Area: 144 Square Feet
- Dimensions: 12X12
Living room
- Features: Flooring (Hardwood), Window Treatments (Blinds)
- Level: Main
- Area: 192 Square Feet
- Dimensions: 16X12
Office
- Level: Basement
- Area: 88 Square Feet
- Dimensions: 11X8
Recreation room
- Features: Flooring (Carpet)
- Level: Basement
- Area: 336 Square Feet
- Dimensions: 28X12
Storage
- Level: Basement
- Area: 112 Square Feet
- Dimensions: 16X7
Heating
- Natural Gas, Forced Air
Cooling
- Central Air
Appliances
- Included: Range, Microwave, Dishwasher, Refrigerator, Washer, Dryer, Water Softener Owned
- Laundry: Main Level
Features
- Cathedral Ceiling(s), Walk-In Closet(s), Open Floorplan, Granite Counters
- Flooring: Hardwood, Carpet, Wood
- Windows: Drapes
- Basement: Finished,Full
- Number of fireplaces: 1
- Fireplace features: Wood Burning, Attached Fireplace Doors/Screen, Gas Starter, Family Room
Interior area
- Total structure area: 2,109
- Total interior livable area: 1,519 sqft
- Finished area below ground: 590
Property
Parking
- Total spaces: 2
- Parking features: Asphalt, Garage Door Opener, On Site, Garage Owned, Attached, Garage
- Attached garage spaces: 2
- Has uncovered spaces: Yes
Accessibility
- Accessibility features: No Disability Access
Lot
- Dimensions: 26 X 14 X 113 X 30 X 106
Details
- Parcel number: 0101309055
- Special conditions: None
- Other equipment: Ceiling Fan(s), Sump Pump
Construction
Type & style
- Home type: Townhouse
- Property subtype: Townhouse, Single Family Residence
Materials
- Aluminum Siding
- Foundation: Concrete Perimeter
- Roof: Asphalt
Condition
- New construction: No
- Year built: 1992
- Major remodel year: 2014
Details
- Builder model: HORIZON
Utilities & green energy
- Electric: Circuit Breakers
- Sewer: Public Sewer, Storm Sewer
- Water: Lake Michigan
Community & neighborhood
Security
- Security features: Carbon Monoxide Detector(s)
Location
- Region: Bartlett
- Subdivision: Country Place
HOA & financial
HOA
- Has HOA: Yes
- HOA fee: $300 monthly
- Services included: Insurance, Exterior Maintenance, Lawn Care, Snow Removal
Other
Other facts
- Listing terms: Conventional
- Ownership: Fee Simple
Price history
| Date | Event | Price |
|---|---|---|
| 5/2/2025 | Sold | $336,786+2.4%$222/sqft |
Source: | ||
| 4/29/2025 | Pending sale | $329,000$217/sqft |
Source: | ||
| 3/25/2025 | Contingent | $329,000$217/sqft |
Source: | ||
| 3/21/2025 | Listed for sale | $329,000+64.5%$217/sqft |
Source: | ||
| 3/16/2018 | Sold | $200,000$132/sqft |
Source: | ||
Public tax history
| Year | Property taxes | Tax assessment |
|---|---|---|
| 2024 | $6,323 +9.3% | $86,203 +10.2% |
| 2023 | $5,786 -0.7% | $78,210 +7.6% |
| 2022 | $5,828 +3.1% | $72,690 +5.3% |
Find assessor info on the county website
Neighborhood: 60103
Nearby schools
GreatSchools rating
- 7/10Centennial SchoolGrades: K-6Distance: 1 mi
- 7/10Eastview Middle SchoolGrades: 7-8Distance: 2.3 mi
- 7/10Bartlett High SchoolGrades: 9-12Distance: 2.6 mi
Schools provided by the listing agent
- Elementary: Horizon Elementary School
- Middle: Tefft Middle School
- High: Bartlett High School
- District: 46
Source: MRED as distributed by MLS GRID. This data may not be complete. We recommend contacting the local school district to confirm school assignments for this home.
Get a cash offer in 3 minutes
Find out how much your home could sell for in as little as 3 minutes with a no-obligation cash offer.
Estimated market value$348,000
Get a cash offer in 3 minutes
Find out how much your home could sell for in as little as 3 minutes with a no-obligation cash offer.
Estimated market value
$348,000


