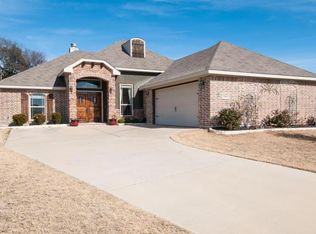Sold
Price Unknown
1122 McAlpin Rd, Midlothian, TX 76065
6beds
3,603sqft
Single Family Residence
Built in 2009
9,060.48 Square Feet Lot
$547,700 Zestimate®
$--/sqft
$4,230 Estimated rent
Home value
$547,700
$498,000 - $602,000
$4,230/mo
Zestimate® history
Loading...
Owner options
Explore your selling options
What's special
Stunning home in Midlothian's coveted Rosebud community! HGTV worthy remodel with a private back yard oasis, just in time for summer! Oversized family room overlooks backyard & has soaring stacked stone fireplace, & shiplap accent wall. The kitchen has been updated from floor to ceiling, with crisp white cabinets, sleek backsplash, SS appliances, exotic level granite and undermount sink! HUGE master suite has sitting area plus your own spa like bath with double rain head walk in shower! Upstairs offers HUGE game room with built ins, 4 good sized bedrooms & 2 baths! Just too many extras to list, here! Hearing bone laid ceramic tile, PLANTATION SHUTTERS, new roof, new carpet with upgraded pad PLUS redesigned stairs ALL give an extra feeling of opulence to this home! Step outside and into your oasis! Refreshing salt water pool, with water bar, slide and separate hot tub, enjoy evenings cooking out in the covered outdoor kitchen and cabana!
Zillow last checked: 8 hours ago
Listing updated: September 25, 2024 at 12:06pm
Listed by:
Valery Boyer 0548007 972-836-9295,
JPAR - Central Metro 972-836-9295
Bought with:
Traci Benson
CENTURY 21 Judge Fite Co.
Source: NTREIS,MLS#: 20599392
Facts & features
Interior
Bedrooms & bathrooms
- Bedrooms: 6
- Bathrooms: 4
- Full bathrooms: 3
- 1/2 bathrooms: 1
Primary bedroom
- Features: Dual Sinks, Double Vanity, Linen Closet, Sitting Area in Primary, Walk-In Closet(s)
- Level: First
- Dimensions: 17 x 16
Bedroom
- Level: First
- Dimensions: 13 x 11
Bedroom
- Level: Second
- Dimensions: 13 x 13
Bedroom
- Level: Second
- Dimensions: 14 x 14
Bedroom
- Level: Second
- Dimensions: 12 x 12
Bedroom
- Level: Second
- Dimensions: 13 x 12
Breakfast room nook
- Level: First
- Dimensions: 12 x 9
Dining room
- Level: First
- Dimensions: 13 x 11
Game room
- Level: Second
- Dimensions: 20 x 14
Kitchen
- Features: Breakfast Bar, Built-in Features, Butler's Pantry, Granite Counters, Kitchen Island, Pantry
- Level: First
- Dimensions: 15 x 13
Living room
- Features: Fireplace
- Level: First
- Dimensions: 23 x 19
Living room
- Level: First
- Dimensions: 13 x 12
Heating
- Central, Electric, Fireplace(s)
Cooling
- Central Air, Ceiling Fan(s), Electric
Appliances
- Included: Dishwasher, Electric Cooktop, Electric Oven, Disposal, Microwave
Features
- Decorative/Designer Lighting Fixtures, Double Vanity, Granite Counters, High Speed Internet, Kitchen Island, Loft, Open Floorplan, Pantry, Cable TV, Vaulted Ceiling(s), Walk-In Closet(s)
- Flooring: Carpet, Ceramic Tile
- Has basement: No
- Number of fireplaces: 1
- Fireplace features: Living Room, Wood Burning
Interior area
- Total interior livable area: 3,603 sqft
Property
Parking
- Total spaces: 2
- Parking features: Door-Multi, Garage
- Attached garage spaces: 2
Features
- Levels: Two
- Stories: 2
- Patio & porch: Covered
- Exterior features: Outdoor Kitchen, Rain Gutters
- Pool features: Cabana, Gunite, In Ground, Outdoor Pool, Pool, Salt Water, Waterfall
- Fencing: Back Yard,Fenced,Privacy,Wood
Lot
- Size: 9,060 sqft
- Features: Interior Lot, Landscaped, Subdivision, Sprinkler System
Details
- Additional structures: Cabana
- Parcel number: 139661
Construction
Type & style
- Home type: SingleFamily
- Architectural style: Contemporary/Modern,Traditional,Detached
- Property subtype: Single Family Residence
Materials
- Brick, Rock, Stone
- Foundation: Slab
- Roof: Composition
Condition
- Year built: 2009
Utilities & green energy
- Electric: Photovoltaics Third-Party Owned
- Water: Community/Coop
- Utilities for property: Separate Meters, Underground Utilities, Water Available, Cable Available
Community & neighborhood
Security
- Security features: Security System, Smoke Detector(s)
Community
- Community features: Sidewalks
Location
- Region: Midlothian
- Subdivision: The Rosebud Sec 1
HOA & financial
HOA
- Has HOA: Yes
- HOA fee: $385 annually
- Services included: All Facilities, Association Management
- Association name: Rosebud Homeowners Association Goddard Management
- Association phone: 972-920-5474
Other
Other facts
- Listing terms: Cash,Conventional,FHA,VA Loan
Price history
| Date | Event | Price |
|---|---|---|
| 9/18/2024 | Sold | -- |
Source: NTREIS #20599392 Report a problem | ||
| 7/10/2024 | Contingent | $550,000$153/sqft |
Source: NTREIS #20599392 Report a problem | ||
| 6/11/2024 | Price change | $550,000-4.3%$153/sqft |
Source: NTREIS #20599392 Report a problem | ||
| 4/26/2024 | Listed for sale | $575,000$160/sqft |
Source: NTREIS #20599392 Report a problem | ||
| 1/31/2024 | Listing removed | -- |
Source: NTREIS #20393894 Report a problem | ||
Public tax history
| Year | Property taxes | Tax assessment |
|---|---|---|
| 2025 | -- | $523,080 +1.1% |
| 2024 | $7,982 +4.7% | $517,407 +7% |
| 2023 | $7,625 -11.1% | $483,577 +10% |
Find assessor info on the county website
Neighborhood: Rosebud
Nearby schools
GreatSchools rating
- 7/10Mount Peak Elementary SchoolGrades: PK-5Distance: 0.3 mi
- 7/10Earl & Marthalu Dieterich MiddleGrades: 6-8Distance: 2.8 mi
- 6/10Midlothian High SchoolGrades: 9-12Distance: 3.1 mi
Schools provided by the listing agent
- Elementary: Mtpeak
- Middle: Frank Seale
- High: Midlothian
- District: Midlothian ISD
Source: NTREIS. This data may not be complete. We recommend contacting the local school district to confirm school assignments for this home.
Get a cash offer in 3 minutes
Find out how much your home could sell for in as little as 3 minutes with a no-obligation cash offer.
Estimated market value$547,700
Get a cash offer in 3 minutes
Find out how much your home could sell for in as little as 3 minutes with a no-obligation cash offer.
Estimated market value
$547,700

