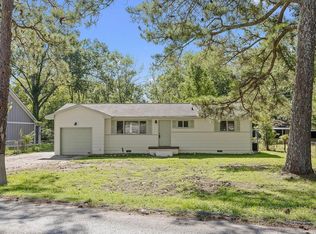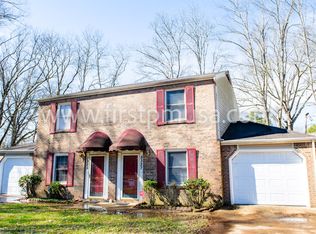Sold for $395,000
$395,000
1122 McBrien Rd, Chattanooga, TN 37412
4beds
2,790sqft
Single Family Residence
Built in 2020
0.49 Acres Lot
$-- Zestimate®
$142/sqft
$2,945 Estimated rent
Home value
Not available
Estimated sales range
Not available
$2,945/mo
Zestimate® history
Loading...
Owner options
Explore your selling options
What's special
Motivated seller! Welcome to 1122 Mcbrien Road. Lookng for a home with 4 bedrooms on the main level? Look no further! Built in 2020, this home epitomizes convenience and modern living with its predominantly single-level layout, ensuring ease of living. The open-concept floor plan facilitates an effortless flow throughout the home, enhanced by a sophisticated color palette and abundant natural light. The combined kitchen and dining room, featuring Shaker cabinetry and modern fixtures, is designed for both functionality and style. A spacious laundry room and pantry are conveniently located just off the kitchen. Custom finishes are evident in every corner, from the cable ceiling in the living room to the granite countertops and contemporary fixtures.
The primary suite serves as a true retreat, boasting a luxurious en suite bath with a tiled shower, soaking tub, and dual sink vanity. Three additional bedrooms and two and a half baths on the main level ensure ample space for family and guests. Upstairs, a versatile loft area offers the perfect space for a home office, family room, or fifth bedroom.
The large, level backyard, complete with a covered back porch, provides an ideal setting for outdoor entertaining. Located just minutes from I-75 and I-24, this home offers quick access to all of Chattanooga and North Georgia. Buyer to verify all information. Owner financing available
Zillow last checked: 8 hours ago
Listing updated: December 13, 2024 at 01:40pm
Listed by:
Diane Patty 423-504-5006,
Keller Williams Realty,
Lisa A Brown 423-432-2100,
Keller Williams Realty
Bought with:
Rocio Kemp, 341553
Keller Williams Realty
Source: Greater Chattanooga Realtors,MLS#: 1500740
Facts & features
Interior
Bedrooms & bathrooms
- Bedrooms: 4
- Bathrooms: 4
- Full bathrooms: 3
- 1/2 bathrooms: 1
Primary bedroom
- Level: First
Bedroom
- Level: First
Bedroom
- Level: First
Bedroom
- Level: First
Bathroom
- Description: Full Bathroom
- Level: First
Bathroom
- Description: Full Bathroom
- Level: First
Bathroom
- Description: Full Bathroom
- Level: First
Bathroom
- Description: Bathroom Half
- Level: First
Bonus room
- Level: Second
Living room
- Level: First
Heating
- Central, Electric
Cooling
- Central Air, Electric
Appliances
- Included: Dishwasher, Electric Water Heater, Free-Standing Electric Range, Stainless Steel Appliance(s)
- Laundry: Electric Dryer Hookup, Gas Dryer Hookup, Laundry Room, Washer Hookup
Features
- Eat-in Kitchen, Granite Counters, Open Floorplan, Primary Downstairs, Separate Shower
- Flooring: Carpet, Tile, Engineered Hardwood
- Windows: Vinyl Frames
- Has basement: No
- Has fireplace: No
Interior area
- Total structure area: 2,790
- Total interior livable area: 2,790 sqft
- Finished area above ground: 2,790
- Finished area below ground: 0
Property
Parking
- Total spaces: 2
- Parking features: Garage Faces Front, Kitchen Level
- Garage spaces: 1
- Carport spaces: 1
- Covered spaces: 2
Features
- Levels: One and One Half
- Stories: 2
- Patio & porch: Porch, Porch - Covered
- Exterior features: Rain Gutters, Storage
Lot
- Size: 0.49 Acres
- Dimensions: 104.7 x 206.4
- Features: Level
Details
- Parcel number: 169g M 026
Construction
Type & style
- Home type: SingleFamily
- Property subtype: Single Family Residence
Materials
- Other
- Foundation: Slab
- Roof: Shingle
Condition
- New construction: No
- Year built: 2020
Utilities & green energy
- Sewer: Public Sewer
- Water: Public
- Utilities for property: Cable Available, Electricity Available, Phone Available, Sewer Connected, Underground Utilities
Community & neighborhood
Location
- Region: Chattanooga
- Subdivision: None
Other
Other facts
- Listing terms: Cash,Conventional,FHA,Owner May Carry,VA Loan
Price history
| Date | Event | Price |
|---|---|---|
| 12/10/2024 | Sold | $395,000-3.7%$142/sqft |
Source: Greater Chattanooga Realtors #1500740 Report a problem | ||
| 11/9/2024 | Contingent | $410,000$147/sqft |
Source: Greater Chattanooga Realtors #1500740 Report a problem | ||
| 10/21/2024 | Price change | $410,000-2.4%$147/sqft |
Source: Greater Chattanooga Realtors #1500740 Report a problem | ||
| 9/27/2024 | Listed for sale | $420,000-6.7%$151/sqft |
Source: Greater Chattanooga Realtors #1500740 Report a problem | ||
| 8/29/2024 | Listing removed | -- |
Source: Greater Chattanooga Realtors #1397183 Report a problem | ||
Public tax history
| Year | Property taxes | Tax assessment |
|---|---|---|
| 2024 | $3,249 | $87,750 |
| 2023 | $3,249 | $87,750 |
| 2022 | $3,249 +65.5% | $87,750 |
Find assessor info on the county website
Neighborhood: 37412
Nearby schools
GreatSchools rating
- 2/10Spring Creek Elementary SchoolGrades: PK-5Distance: 0.9 mi
- 4/10East Ridge Middle SchoolGrades: 6-8Distance: 1.1 mi
- 3/10East Ridge High SchoolGrades: 9-12Distance: 1.1 mi
Schools provided by the listing agent
- Elementary: Spring Creek Elementary
- Middle: East Ridge
- High: East Ridge High
Source: Greater Chattanooga Realtors. This data may not be complete. We recommend contacting the local school district to confirm school assignments for this home.
Get pre-qualified for a loan
At Zillow Home Loans, we can pre-qualify you in as little as 5 minutes with no impact to your credit score.An equal housing lender. NMLS #10287.

