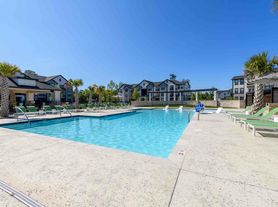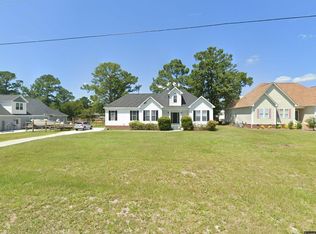Welcome to 1122 Mill Run Roada beautifully updated home in the sought-after Mill Run at North Shore community, located in the highly desirable Coastal Elementary School District. Just 2 miles from North Topsail Beach, 15 minutes to Camp Lejeune's 172 Gate, and 12 minutes to Stone Bay, this location offers the best of coastal living with everyday convenience.
This 3 bedroom, 2 bathroom split floor plan is full of charm and modern updates. Enjoy fresh interior paint, stylish new light fixtures, laminate wood flooring in the living and dining areas, and tiled flooring in the kitchen, laundry, and master bath. The great room features vaulted ceilings, a cozy gas log fireplace, and opens into a bright three-season sunroom with stamped concrete floorsperfect for relaxing or entertaining.
The spacious owner's suite includes an updated en-suite bath with a freestanding glass shower, garden tub, and double vanity. Two additional bedrooms offer great closet space, and the laundry room includes a utility sink for added functionality.
Outside, you'll find a large, fully fenced backyard with mature trees, a wood deck, and beautiful landscaping. A two-car garage completes the home.
Available nowschedule your showing today and get settled before summer!
House for rent
$2,250/mo
Fees may apply
1122 Mill Run Rd, Sneads Ferry, NC 28460
3beds
1,659sqft
Price may not include required fees and charges. Learn more|
Single family residence
Available now
What's special
Beautiful landscapingStylish new light fixturesWood deckCozy gas log fireplaceFresh interior paintTwo-car garageDouble vanity
- 71 days |
- -- |
- -- |
Zillow last checked: 9 hours ago
Listing updated: February 08, 2026 at 03:52am
Travel times
Looking to buy when your lease ends?
Consider a first-time homebuyer savings account designed to grow your down payment with up to a 6% match & a competitive APY.
Facts & features
Interior
Bedrooms & bathrooms
- Bedrooms: 3
- Bathrooms: 2
- Full bathrooms: 2
Interior area
- Total interior livable area: 1,659 sqft
Property
Parking
- Details: Contact manager
Details
- Parcel number: 058390
Construction
Type & style
- Home type: SingleFamily
- Property subtype: Single Family Residence
Condition
- Year built: 1998
Community & HOA
Location
- Region: Sneads Ferry
Financial & listing details
- Lease term: Contact For Details
Price history
| Date | Event | Price |
|---|---|---|
| 12/5/2025 | Listed for rent | $2,250+7.1%$1/sqft |
Source: Zillow Rentals Report a problem | ||
| 6/30/2025 | Listing removed | $2,100$1/sqft |
Source: Zillow Rentals Report a problem | ||
| 6/23/2025 | Price change | $2,100-8.7%$1/sqft |
Source: Zillow Rentals Report a problem | ||
| 5/16/2025 | Listed for rent | $2,300$1/sqft |
Source: Zillow Rentals Report a problem | ||
| 9/10/2024 | Sold | $384,900$232/sqft |
Source: | ||
Neighborhood: 28460
Nearby schools
GreatSchools rating
- 10/10Coastal ElementaryGrades: PK-5Distance: 3.4 mi
- 7/10Dixon MiddleGrades: 6-8Distance: 1.4 mi
- 4/10Dixon HighGrades: 9-12Distance: 5.1 mi

