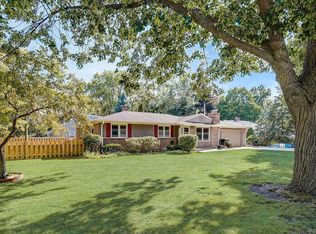Closed
$292,000
1122 North Illinois STREET, Racine, WI 53405
4beds
1,658sqft
Single Family Residence
Built in 1962
9,583.2 Square Feet Lot
$300,900 Zestimate®
$176/sqft
$2,282 Estimated rent
Home value
$300,900
$262,000 - $346,000
$2,282/mo
Zestimate® history
Loading...
Owner options
Explore your selling options
What's special
Charm just oozes out of this quality built and well maintained 4 bedroom Cape Cod. Flexible floor plan with 2 bedrooms and 1 bath on main and second stories. Welcoming living room with fireplace and beautiful REAL hardwood floors, Fully applianced kitchen with solid surface counters, pantry and generous dining area. Both bathrooms have been beautifully updated - Main floor bath has a walk-in shower and a stacked washer/dryer and second floor bath has a shower-over-tub and solid surface countertops. Both second floor bedrooms offer generous closets and a sitting area as well as access to the attic. Breezeway leads to huge fenced yard with patio! Conveniently located neighborhood--close to shopping, hospital, banks, and restaurants.
Zillow last checked: 8 hours ago
Listing updated: September 02, 2025 at 03:24am
Listed by:
Sue Causey,
Coldwell Banker Realty
Bought with:
Denise A Prough
Source: WIREX MLS,MLS#: 1927444 Originating MLS: Metro MLS
Originating MLS: Metro MLS
Facts & features
Interior
Bedrooms & bathrooms
- Bedrooms: 4
- Bathrooms: 2
- Full bathrooms: 2
- Main level bedrooms: 2
Primary bedroom
- Level: Upper
- Area: 208
- Dimensions: 16 x 13
Bedroom 2
- Level: Main
- Area: 132
- Dimensions: 12 x 11
Bedroom 3
- Level: Main
- Area: 130
- Dimensions: 13 x 10
Bedroom 4
- Level: Upper
- Area: 225
- Dimensions: 15 x 15
Bathroom
- Features: Tub Only, Ceramic Tile, Shower Over Tub, Shower Stall
Kitchen
- Level: Main
- Area: 180
- Dimensions: 18 x 10
Living room
- Level: Main
- Area: 255
- Dimensions: 17 x 15
Heating
- Natural Gas, Forced Air
Cooling
- Central Air
Appliances
- Included: Dishwasher, Dryer, Microwave, Range, Refrigerator, Washer
Features
- Pantry
- Flooring: Wood
- Basement: Block,Full,Sump Pump
Interior area
- Total structure area: 1,658
- Total interior livable area: 1,658 sqft
- Finished area above ground: 1,658
Property
Parking
- Total spaces: 1
- Parking features: Attached, 1 Car
- Attached garage spaces: 1
Features
- Levels: One and One Half
- Stories: 1
- Patio & porch: Patio
- Fencing: Fenced Yard
Lot
- Size: 9,583 sqft
Details
- Parcel number: 13115014
- Zoning: 0
Construction
Type & style
- Home type: SingleFamily
- Architectural style: Cape Cod
- Property subtype: Single Family Residence
Materials
- Brick, Brick/Stone, Vinyl Siding
Condition
- 21+ Years
- New construction: No
- Year built: 1962
Utilities & green energy
- Sewer: Public Sewer
- Water: Public
Community & neighborhood
Location
- Region: Racine
- Municipality: Racine
Price history
| Date | Event | Price |
|---|---|---|
| 8/30/2025 | Pending sale | $282,000-3.4%$170/sqft |
Source: | ||
| 8/29/2025 | Sold | $292,000+3.5%$176/sqft |
Source: | ||
| 7/24/2025 | Contingent | $282,000$170/sqft |
Source: | ||
| 7/21/2025 | Listed for sale | $282,000$170/sqft |
Source: | ||
Public tax history
| Year | Property taxes | Tax assessment |
|---|---|---|
| 2024 | $5,291 +7% | $228,900 +11.1% |
| 2023 | $4,943 +8.9% | $206,000 +10.2% |
| 2022 | $4,540 -1.8% | $187,000 +10% |
Find assessor info on the county website
Neighborhood: 53405
Nearby schools
GreatSchools rating
- 5/10Fratt Elementary SchoolGrades: PK-5Distance: 1.1 mi
- 3/10Racine Alternative LearningGrades: K-12Distance: 1.3 mi
- 5/10Park High SchoolGrades: 9-12Distance: 1.9 mi
Schools provided by the listing agent
- District: Racine
Source: WIREX MLS. This data may not be complete. We recommend contacting the local school district to confirm school assignments for this home.
Get pre-qualified for a loan
At Zillow Home Loans, we can pre-qualify you in as little as 5 minutes with no impact to your credit score.An equal housing lender. NMLS #10287.
Sell with ease on Zillow
Get a Zillow Showcase℠ listing at no additional cost and you could sell for —faster.
$300,900
2% more+$6,018
With Zillow Showcase(estimated)$306,918
