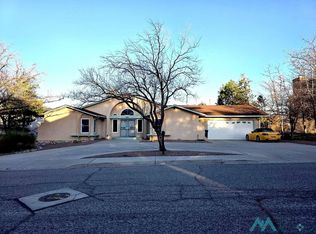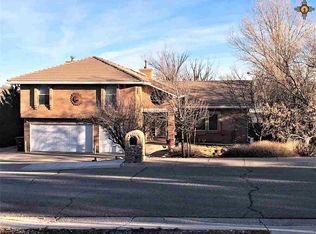Sold on 10/06/25
Price Unknown
1122 Ridgecrest Ave, Gallup, NM 87301
4beds
2,441sqft
Single Family Residence
Built in 1989
-- sqft lot
$332,700 Zestimate®
$--/sqft
$2,504 Estimated rent
Home value
$332,700
Estimated sales range
Not available
$2,504/mo
Zestimate® history
Loading...
Owner options
Explore your selling options
What's special
Located in the quiet and desirable neighborhood of Martinelli Estates, this two-story home offers generous space, comfort, and potential. Featuring 4 bedrooms, 3 full bathrooms, and approximately 2,441 square feet of living space, this residence is a rare opportunity to own in one of the area’s most established communities. Step inside to find a bright and open living room filled with abundant natural light, ideal for family gatherings or entertaining. A formal dining room provides a perfect setting for dinners, while the fireplace adds cozy charm. The kitchen offers plentiful cabinet storage and is ready for your personal touch. Upstairs, the oversized master suite is a true retreat—complete with a private balcony, jet tub, separate shower, and dual marble sinks. All bathrooms in the home feature luxurious marble countertops, and a dedicated laundry room adds convenience. The home includes an oversized two-car garage with extra room for storage or a workshop. While the home is structurally sound and full of potential, it could benefit from a little refresh to truly shine. Built in 1989, this home combines timeless architecture with a peaceful location, just minutes from local parks, schools, and shopping. Don’t miss your chance to transform this spacious property into your dream home in Martinelli Estates. Schedule your tour today!
Zillow last checked: 8 hours ago
Listing updated: October 06, 2025 at 04:26pm
Listed by:
Geoffrey Bia 505-879-0309,
Exp Realty, LLC
Bought with:
Geoffrey Bia, 50877
Exp Realty, LLC
Source: New Mexico MLS,MLS#: 20253378
Facts & features
Interior
Bedrooms & bathrooms
- Bedrooms: 4
- Bathrooms: 3
- Full bathrooms: 3
Primary bathroom
- Features: Double Sinks
Heating
- Forced Air
Cooling
- Refrigerated, Window Unit(s)
Appliances
- Included: Free-Standing Range, Refrigerator
Features
- Ceiling Fan(s)
- Flooring: Carpet, Tile, Vinyl
- Basement: Crawl Space
- Number of fireplaces: 1
- Fireplace features: Wood Burning Stove
Interior area
- Total structure area: 2,441
- Total interior livable area: 2,441 sqft
Property
Parking
- Total spaces: 2
- Parking features: Attached
- Attached garage spaces: 2
Features
- Levels: Two
- Stories: 2
- Patio & porch: Deck, Patio Covered
- Has spa: Yes
- Spa features: Bath
- Fencing: Fenced
Lot
- Features: Sidewalk
Details
- Parcel number: 2104087428429
- Special conditions: Arm Length Sale (Unrelated Parti
Construction
Type & style
- Home type: SingleFamily
- Property subtype: Single Family Residence
Condition
- New construction: No
- Year built: 1989
Utilities & green energy
- Water: Public
- Utilities for property: Natural Gas Connected
Community & neighborhood
Community
- Community features: Sidewalks
Location
- Region: Gallup
Price history
| Date | Event | Price |
|---|---|---|
| 10/6/2025 | Sold | -- |
Source: | ||
| 8/20/2025 | Pending sale | $369,000$151/sqft |
Source: | ||
| 8/19/2025 | Price change | $369,000-5.1%$151/sqft |
Source: | ||
| 7/1/2025 | Price change | $389,000-7.2%$159/sqft |
Source: | ||
| 6/13/2025 | Listed for sale | $419,000$172/sqft |
Source: | ||
Public tax history
| Year | Property taxes | Tax assessment |
|---|---|---|
| 2024 | $3,451 +4.3% | $92,050 +5% |
| 2023 | $3,309 +5.2% | $87,633 +1.6% |
| 2022 | $3,145 +3% | $86,270 +3% |
Find assessor info on the county website
Neighborhood: 87301
Nearby schools
GreatSchools rating
- 7/10Red Rock Elementary SchoolGrades: PK-5Distance: 0.3 mi
- 7/10Gallup Middle SchoolGrades: 6-8Distance: 0.6 mi
- 3/10Miyamura High SchoolGrades: 9-12Distance: 0.7 mi

