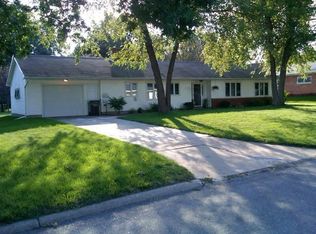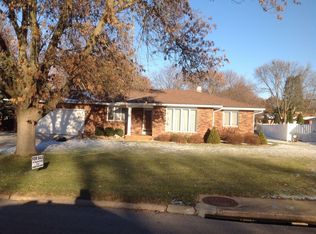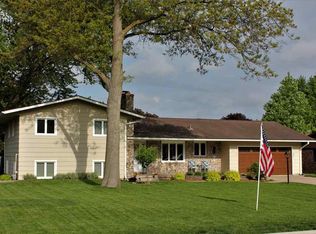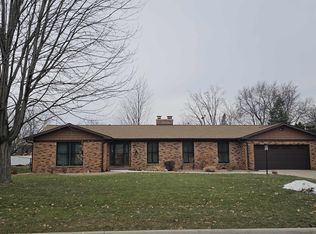Welcoming is what you'll experience when you see the grounds and the inside of this large sun-filled, three-bedroom, three-bath home. You won't want to leave after you see the beautifully remodeled kitchen with granite countertops and a plethora of cabinets. The inviting covered deck is right off of the dining area and offers access to the large fenced-in backyard. The living room features a lovely gas fireplace and is open to the dining and kitchen area. The lower level features a walkout out to the back yard as well as an additional large finished family area. There is also a separate room perfect for office space/den. Entering the home from the 1170 sq ft garage you'll find another huge room for play and or workout out, and drop zone as well as an abundance of storage. The 1170 sq ft garage includes a heated workshop area.
This property is off market, which means it's not currently listed for sale or rent on Zillow. This may be different from what's available on other websites or public sources.



