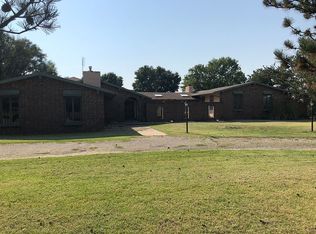Sold
Price Unknown
1122 S Marymount Rd, Salina, KS 67401
4beds
2,605sqft
Single Family Onsite Built
Built in 1920
0.83 Acres Lot
$382,400 Zestimate®
$--/sqft
$1,850 Estimated rent
Home value
$382,400
$321,000 - $451,000
$1,850/mo
Zestimate® history
Loading...
Owner options
Explore your selling options
What's special
Just shy of one acre. Large, oversized garage with heat and AC. Vinyl siding and most windows updated. Private lot with mature shade trees and a fun backyard, complete with a zipline. Immediate possession available. Enormous primary bedroom on the main floor. Basement includes 4th bedroom, 3/4 bathroom, family room and laundry. Walkout basement. Washer and dryer to remain.
Zillow last checked: 8 hours ago
Listing updated: August 22, 2025 at 08:08pm
Listed by:
Stephen Thompson 785-342-9138,
Coldwell Banker APW REALTORS
Source: SCKMLS,MLS#: 659189
Facts & features
Interior
Bedrooms & bathrooms
- Bedrooms: 4
- Bathrooms: 3
- Full bathrooms: 3
Primary bedroom
- Description: Carpet
- Level: Main
- Area: 375
- Dimensions: 25x15
Bedroom
- Description: Carpet
- Level: Upper
- Area: 264
- Dimensions: 24x11
Bedroom
- Description: Carpet
- Level: Upper
- Area: 180
- Dimensions: 18x10
Bedroom
- Description: Wood
- Level: Basement
- Area: 132
- Dimensions: 12x11
Dining room
- Level: Main
- Area: 130
- Dimensions: 10x13
Family room
- Description: Wood
- Level: Basement
- Area: 210
- Dimensions: 14x15
Kitchen
- Description: Tile
- Level: Main
- Area: 130
- Dimensions: 13x10
Living room
- Description: Carpet
- Level: Main
- Area: 300
- Dimensions: 20x15
Heating
- Forced Air, Natural Gas
Cooling
- Central Air, Wall/Window Unit(s), Electric
Appliances
- Included: Dishwasher, Microwave, Refrigerator, Range, Washer, Dryer
- Laundry: In Basement
Features
- Cedar Closet(s)
- Basement: Unfinished
- Number of fireplaces: 1
- Fireplace features: One, Living Room, Gas
Interior area
- Total interior livable area: 2,605 sqft
- Finished area above ground: 1,929
- Finished area below ground: 676
Property
Parking
- Total spaces: 2
- Parking features: Detached, Oversized
- Garage spaces: 2
Features
- Levels: One and One Half
- Stories: 1
- Patio & porch: Patio, Deck, Covered
- Exterior features: Sprinkler System
Lot
- Size: 0.83 Acres
- Features: Standard, Wooded
Details
- Additional structures: Storage
- Parcel number: 0850841904002001.000
Construction
Type & style
- Home type: SingleFamily
- Architectural style: Traditional
- Property subtype: Single Family Onsite Built
Materials
- Vinyl/Aluminum
- Foundation: Partial, Walk Out At Grade, Day Light
- Roof: Composition
Condition
- Year built: 1920
Utilities & green energy
- Utilities for property: Sewer Available, Public
Community & neighborhood
Location
- Region: Salina
- Subdivision: NONE LISTED ON TAX RECORD
HOA & financial
HOA
- Has HOA: No
Other
Other facts
- Ownership: Individual
- Road surface type: Paved
Price history
Price history is unavailable.
Public tax history
| Year | Property taxes | Tax assessment |
|---|---|---|
| 2024 | $5,229 +7.8% | $38,813 +8.5% |
| 2023 | $4,852 +6.1% | $35,780 +4.1% |
| 2022 | $4,571 +64.9% | $34,360 +69.1% |
Find assessor info on the county website
Neighborhood: 67401
Nearby schools
GreatSchools rating
- 7/10Meadowlark Ridge Elementary SchoolGrades: PK-5Distance: 1.1 mi
- 6/10Lakewood Middle SchoolGrades: 6-8Distance: 2.2 mi
- 4/10Salina High CentralGrades: 9-12Distance: 1.4 mi
Schools provided by the listing agent
- Elementary: Meadowlark
- Middle: Lakewood
- High: Salina Central
Source: SCKMLS. This data may not be complete. We recommend contacting the local school district to confirm school assignments for this home.
