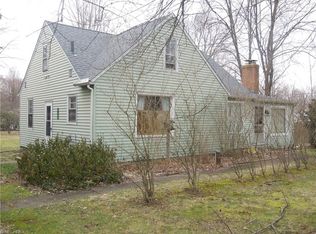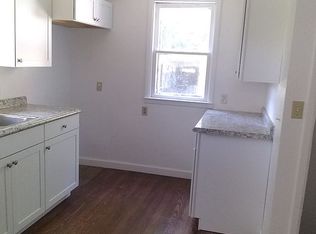Sold for $345,000 on 10/09/25
$345,000
1122 Schocalog Rd, Akron, OH 44320
4beds
2,312sqft
Single Family Residence
Built in 1928
1.67 Acres Lot
$346,500 Zestimate®
$149/sqft
$2,064 Estimated rent
Home value
$346,500
$329,000 - $364,000
$2,064/mo
Zestimate® history
Loading...
Owner options
Explore your selling options
What's special
Welcome to this gorgeous almost-century home in beautiful Copley Township, originally a Sears Roebuck & Co. house built in 1928 with modern updates for comfortable living. Enter through the front door to be greeted by a beautiful living room with original hardwood floors, a wood burning fire place with stone surround, and wood trim details along the staircase and doorways. A half bath is tucked away off the living room. Moving into the open kitchen with a dining room, breakfast nook, walk-in pantry, and area for coffee bar, all with plenty of natural light. Dining room windows have custom blinds. Off of the breakfast nook is a huge family room with vaulted ceiling, gas fireplace, gorgeous ceiling beams, a wet bar, and a full bathroom! The family room leads to the back yard where you'll find a paver patio with tons of space as well as built in bar with swing seats, sunshade, fire pit and more. On the second floor of the home you'll find three spacious bedrooms with a full bath with double vanity. Child's bedroom also has custom fitted blinds that stay with the home. Fourth bedroom is on the finished third floor and is accessed through the 2nd floor bedroom. The basement is partially finished while the unfinished portion of the basement has plenty of shelving for storage and laundry hook ups. You'll also love the two car garage with 220 volt outlet for EV charging as well as a large workshop area with pass-through garage doors--the perfect place to store a lawnmower or other large tools. There is a main driveway off Schocalog Rd as well as a side driveway off of Betula Ave for additional parking. The side yard has a garden area with beds and a pumpkin patch that will be perfect for a fall harvest. Close to 77 and minutes from shopping, restaurants, and activities in Fairlawn and West Akron, this home has it all. Well and Septic Point of Sale inspections complete 7/28/25. Sellers offering home warranty AND **sellers have an executed home inspection done 7/28/25**
Zillow last checked: 8 hours ago
Listing updated: October 10, 2025 at 11:14pm
Listing Provided by:
Jeffrey Carducci 440-749-5358 jeffcarducci@gmail.com,
McDowell Homes Real Estate Services,
Kendall Bergen 330-242-0061,
McDowell Homes Real Estate Services
Bought with:
Danielle Valentine, 2022002700
Century 21 DeAnna Realty
Source: MLS Now,MLS#: 5144993 Originating MLS: Lake Geauga Area Association of REALTORS
Originating MLS: Lake Geauga Area Association of REALTORS
Facts & features
Interior
Bedrooms & bathrooms
- Bedrooms: 4
- Bathrooms: 3
- Full bathrooms: 2
- 1/2 bathrooms: 1
- Main level bathrooms: 2
Primary bedroom
- Description: Flooring: Carpet
- Level: Second
- Dimensions: 11 x 13
Bedroom
- Description: Flooring: Carpet
- Level: Second
- Dimensions: 13 x 9
Bedroom
- Description: Flooring: Luxury Vinyl Tile
- Level: Second
- Dimensions: 10 x 13
Bedroom
- Description: Fourth bedroom in finished attic is accessible through the third bedroom.,Flooring: Carpet
- Level: Third
- Dimensions: 20 x 11
Dining room
- Description: Spacious dining room with custom fit blinds on windows.,Flooring: Carpet
- Level: First
- Dimensions: 11 x 13
Entry foyer
- Level: First
Family room
- Description: Large vaulted family room with gas fireplace, wet bar, full bathroom, and access to the back patio.,Flooring: Carpet
- Features: Beamed Ceilings, Wet Bar, Built-in Features, Fireplace, Vaulted Ceiling(s)
- Level: First
- Dimensions: 23 x 20
Kitchen
- Description: With access to the breakfast nook and dining room, the kitchen has a breakfast bar and plenty of counter space. Range, dishwasher, fridge, and walk in pantry.,Flooring: Luxury Vinyl Tile
- Features: Breakfast Bar
- Level: First
- Dimensions: 11 x 15
Laundry
- Description: Flooring: Concrete
- Level: Lower
Living room
- Description: Beautiful original hardwood floors, wood burning fireplace, and original wood details and trim work along stairway and doorways.,Flooring: Hardwood
- Features: Fireplace
- Level: First
- Dimensions: 19 x 13
Recreation
- Description: Finished portion of the basement is used currently as a gym and play area for children.,Flooring: Carpet
- Level: Lower
- Dimensions: 23 x 12
Sitting room
- Description: Beautiful breakfast nook off the kitchen with plenty of natural light.,Flooring: Carpet
- Level: First
- Dimensions: 12 x 12
Utility room
- Description: Unfinished area of basement with laundry hook ups and lots of shelving for storage.,Flooring: Concrete
- Level: Lower
- Dimensions: 23 x 19
Heating
- Forced Air, Gas
Cooling
- Central Air
Appliances
- Included: Dishwasher, Range, Refrigerator, Water Softener
- Laundry: In Basement
Features
- Beamed Ceilings, Built-in Features, Ceiling Fan(s), Cathedral Ceiling(s), Eat-in Kitchen, Pantry
- Windows: Aluminum Frames, Blinds, Wood Frames
- Basement: Full,Partially Finished
- Number of fireplaces: 2
- Fireplace features: Gas Log, Wood Burning
Interior area
- Total structure area: 2,312
- Total interior livable area: 2,312 sqft
- Finished area above ground: 2,036
- Finished area below ground: 276
Property
Parking
- Total spaces: 2
- Parking features: Additional Parking, Attached, Drive Through, Direct Access, Driveway, Electric Vehicle Charging Station(s), Garage, Heated Garage
- Attached garage spaces: 2
Accessibility
- Accessibility features: None
Features
- Levels: Three Or More
- Stories: 3
- Patio & porch: Front Porch, Patio
- Exterior features: Fire Pit, Garden, Lighting
- Fencing: Fenced,Front Yard,Wood
- Has view: Yes
- View description: Neighborhood, Rural
Lot
- Size: 1.67 Acres
- Features: Back Yard, Corner Lot, Landscaped, See Remarks
Details
- Additional parcels included: 1500976
- Parcel number: 1500975
Construction
Type & style
- Home type: SingleFamily
- Architectural style: Colonial
- Property subtype: Single Family Residence
Materials
- Shake Siding
- Roof: Shingle
Condition
- Year built: 1928
Details
- Warranty included: Yes
Utilities & green energy
- Sewer: Septic Tank
- Water: Well
Community & neighborhood
Location
- Region: Akron
Other
Other facts
- Listing terms: Cash,Conventional,FHA
Price history
| Date | Event | Price |
|---|---|---|
| 10/9/2025 | Sold | $345,000-3.9%$149/sqft |
Source: | ||
| 9/17/2025 | Contingent | $359,000$155/sqft |
Source: | ||
| 9/2/2025 | Price change | $359,000-4%$155/sqft |
Source: | ||
| 8/1/2025 | Listed for sale | $374,000+74%$162/sqft |
Source: | ||
| 3/24/2021 | Listing removed | -- |
Source: Owner Report a problem | ||
Public tax history
| Year | Property taxes | Tax assessment |
|---|---|---|
| 2024 | $810 +5.3% | $14,260 |
| 2023 | $769 +7.4% | $14,260 +31% |
| 2022 | $716 +8.2% | $10,882 |
Find assessor info on the county website
Neighborhood: 44320
Nearby schools
GreatSchools rating
- 7/10Copley-Fairlawn Middle SchoolGrades: 5-8Distance: 2 mi
- 7/10Copley High SchoolGrades: 9-12Distance: 2.7 mi
- 7/10Fort Island Primary Elementary SchoolGrades: K-4Distance: 2.1 mi
Schools provided by the listing agent
- District: Copley-Fairlawn CSD - 7703
Source: MLS Now. This data may not be complete. We recommend contacting the local school district to confirm school assignments for this home.
Get a cash offer in 3 minutes
Find out how much your home could sell for in as little as 3 minutes with a no-obligation cash offer.
Estimated market value
$346,500
Get a cash offer in 3 minutes
Find out how much your home could sell for in as little as 3 minutes with a no-obligation cash offer.
Estimated market value
$346,500

