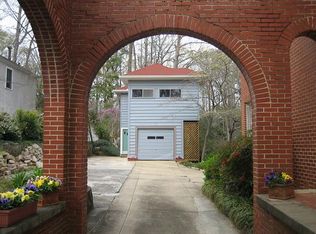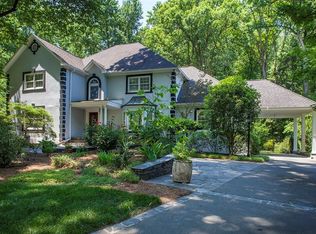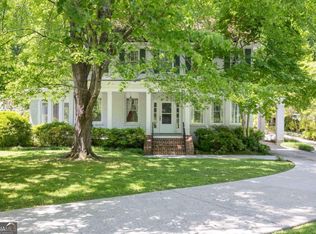Closed
$2,360,000
1122 Springdale Rd NE, Atlanta, GA 30306
4beds
--sqft
Single Family Residence
Built in 1929
1.1 Acres Lot
$2,256,900 Zestimate®
$--/sqft
$6,026 Estimated rent
Home value
$2,256,900
$2.05M - $2.48M
$6,026/mo
Zestimate® history
Loading...
Owner options
Explore your selling options
What's special
This quintessential 1920's Druid Hills home, sitting on a GORGEOUS acre+ lot on beautiful Springdale Road, is a "must see." The main level of this charming brick and stucco home features an entry foyer, cozy living room with fireplace, separate dining room, study, powder room and an eat-in kitchen overlooking the spacious light-filled family room w fireplace and a wall of windows overlooking the stunning acre+ yard which includes a pool, screened porch area, hilltop fire pit, detached two-car garage. The second story of this comfortable home houses four bedrooms and three baths. The large primary bedroom and bath, set apart from the three additional secondary bedrooms and two baths, has the same stunning views of the picture perfect backyard. The lower level is the perfect TV or hang-out space and also includes lots of storage. Hones like this are becoming harder to find in Druid Hills and this one is priced to sell.
Zillow last checked: 8 hours ago
Listing updated: March 28, 2025 at 03:46pm
Listed by:
Niki Paris 404-735-6915,
Engel & Völkers Atlanta,
Kevin Steward 404-313-2087,
Engel & Völkers Atlanta
Bought with:
Molly Carter, 356415
Ansley RE|Christie's Int'l RE
Source: GAMLS,MLS#: 10463554
Facts & features
Interior
Bedrooms & bathrooms
- Bedrooms: 4
- Bathrooms: 4
- Full bathrooms: 3
- 1/2 bathrooms: 1
Kitchen
- Features: Breakfast Area, Breakfast Bar, Kitchen Island
Heating
- Forced Air, Natural Gas
Cooling
- Ceiling Fan(s), Central Air, Electric, Zoned
Appliances
- Included: Dishwasher, Disposal, Gas Water Heater, Microwave, Refrigerator
- Laundry: In Basement
Features
- Bookcases, High Ceilings
- Flooring: Hardwood
- Basement: Daylight,Exterior Entry,Finished,Interior Entry,Partial
- Attic: Pull Down Stairs
- Number of fireplaces: 2
- Fireplace features: Factory Built, Family Room, Gas Starter, Living Room, Masonry
- Common walls with other units/homes: No Common Walls
Interior area
- Total structure area: 0
- Finished area above ground: 0
- Finished area below ground: 0
Property
Parking
- Total spaces: 2
- Parking features: Basement, Garage, Side/Rear Entrance, Storage
- Has attached garage: Yes
Features
- Levels: Two
- Stories: 2
- Patio & porch: Deck
- Has private pool: Yes
- Pool features: Heated, In Ground
- Fencing: Back Yard,Chain Link,Fenced,Wood
- Body of water: None
Lot
- Size: 1.10 Acres
- Features: City Lot
Details
- Additional structures: Gazebo
- Parcel number: 18 002 01 012
Construction
Type & style
- Home type: SingleFamily
- Architectural style: Traditional
- Property subtype: Single Family Residence
Materials
- Brick, Stucco
- Roof: Composition,Tile
Condition
- Updated/Remodeled
- New construction: No
- Year built: 1929
Utilities & green energy
- Electric: 220 Volts
- Sewer: Public Sewer
- Water: Public
- Utilities for property: Cable Available, Electricity Available, High Speed Internet, Natural Gas Available, Phone Available, Sewer Available, Water Available
Green energy
- Water conservation: Low-Flow Fixtures
Community & neighborhood
Security
- Security features: Carbon Monoxide Detector(s), Smoke Detector(s)
Community
- Community features: Park, Sidewalks, Near Public Transport, Walk To Schools, Near Shopping
Location
- Region: Atlanta
- Subdivision: Druid Hills
HOA & financial
HOA
- Has HOA: No
- Services included: None
Other
Other facts
- Listing agreement: Exclusive Right To Sell
Price history
| Date | Event | Price |
|---|---|---|
| 3/28/2025 | Sold | $2,360,000+7.3% |
Source: | ||
| 3/6/2025 | Pending sale | $2,200,000 |
Source: | ||
| 2/24/2025 | Listed for sale | $2,200,000 |
Source: | ||
Public tax history
Tax history is unavailable.
Neighborhood: Druid Hills
Nearby schools
GreatSchools rating
- 7/10Fernbank Elementary SchoolGrades: PK-5Distance: 1.4 mi
- 5/10Druid Hills Middle SchoolGrades: 6-8Distance: 4.4 mi
- 6/10Druid Hills High SchoolGrades: 9-12Distance: 1.4 mi
Schools provided by the listing agent
- Elementary: Fernbank
- Middle: Druid Hills
- High: Druid Hills
Source: GAMLS. This data may not be complete. We recommend contacting the local school district to confirm school assignments for this home.
Get a cash offer in 3 minutes
Find out how much your home could sell for in as little as 3 minutes with a no-obligation cash offer.
Estimated market value$2,256,900
Get a cash offer in 3 minutes
Find out how much your home could sell for in as little as 3 minutes with a no-obligation cash offer.
Estimated market value
$2,256,900


