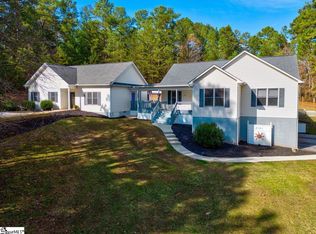Sold for $847,000
$847,000
1122 Syracuse Rd, Easley, SC 29642
4beds
2,136sqft
Single Family Residence
Built in ----
-- sqft lot
$777,800 Zestimate®
$397/sqft
$2,304 Estimated rent
Home value
$777,800
$723,000 - $824,000
$2,304/mo
Zestimate® history
Loading...
Owner options
Explore your selling options
What's special
Welcome to this amazing, custom hillside estate sitting on 8 beautiful landscaped and wooded acres in the sought after Wren School district. The property has easy access to I85, just 10 minutes from Easley and Powdersville. It has 3.5 acres of fully irrigated Bermuda sod. Property also includes 3 sheds/workshop, one having electricity with shop lights and water that would be perfect for a man cave or she shed! It has 3 large carports for motorhome, RV, or equipment. This home has been meticulously maintained both inside and out. Primary suite is on main level with large walk in closets. Master bath has quartz countertops and double sinks along with a walk in shower and a garden tub. The kitchen has granite countertops, stainless appliances, and custom built cabinetry. The home includes a fully complete walk in finished basement equipped with a full kitchen, full bath, laundry room, fireplace, along with a perfect room for a wine cellar. This area would be perfect for an in law suite or rental space. Home has exceptional storage areas. You can kick back and relax or entertain in the screened in rear porch area that boasts tongue and groove stained ceilings, a TV, and roll up shades. Hurry in to experience this fabulous home with gorgeous views on the hilltop with tranquil living. This one wont last long and includes too much to list!
Zillow last checked: 8 hours ago
Listing updated: October 03, 2024 at 01:46pm
Listed by:
Kevin Sexton 803-322-7706,
Community First Realty
Bought with:
AGENT NONMEMBER
NONMEMBER OFFICE
Source: WUMLS,MLS#: 20270389 Originating MLS: Western Upstate Association of Realtors
Originating MLS: Western Upstate Association of Realtors
Facts & features
Interior
Bedrooms & bathrooms
- Bedrooms: 4
- Bathrooms: 3
- Full bathrooms: 3
- Main level bathrooms: 2
- Main level bedrooms: 2
Primary bedroom
- Dimensions: 22x16
Bedroom 2
- Dimensions: 14x12
Bedroom 3
- Level: Lower
Bedroom 4
- Level: Lower
Breakfast room nook
- Dimensions: 11x9
Dining room
- Dimensions: 11x11
Great room
- Dimensions: 21x14
Laundry
- Dimensions: 9x8
Living room
- Dimensions: 14x13
Screened porch
- Dimensions: 11x12
Sunroom
- Dimensions: 16x12
Heating
- Electric
Cooling
- Geothermal, Zoned, Attic Fan
Appliances
- Included: Electric Oven, Electric Range, Refrigerator, Smooth Cooktop
Features
- Central Vacuum, Entrance Foyer, Granite Counters, High Ceilings, Pull Down Attic Stairs, Quartz Counters, Smooth Ceilings, Second Kitchen, Workshop
- Flooring: Carpet, Ceramic Tile, Laminate
- Has basement: Yes
Interior area
- Total interior livable area: 2,136 sqft
- Finished area above ground: 0
- Finished area below ground: 0
Property
Parking
- Total spaces: 3
- Parking features: Attached Carport, Attached, Detached Carport, Garage
- Attached garage spaces: 3
- Has carport: Yes
Features
- Levels: One
- Stories: 1
Lot
- Features: Not In Subdivision, Outside City Limits, Sloped, Trees
Details
- Parcel number: 1880011034000
Construction
Type & style
- Home type: SingleFamily
- Architectural style: Craftsman,Traditional
- Property subtype: Single Family Residence
Materials
- Cement Siding, Stone
- Foundation: Basement
- Roof: Architectural,Shingle
Utilities & green energy
- Sewer: Septic Tank
- Water: Public, Private, Well
Community & neighborhood
Location
- Region: Easley
HOA & financial
HOA
- Has HOA: No
Other
Other facts
- Listing agreement: Exclusive Right To Sell
Price history
| Date | Event | Price |
|---|---|---|
| 3/29/2024 | Sold | $847,000-8.4%$397/sqft |
Source: | ||
| 2/25/2024 | Pending sale | $924,900$433/sqft |
Source: | ||
| 2/25/2024 | Contingent | $924,900$433/sqft |
Source: | ||
| 1/19/2024 | Listed for sale | $924,900$433/sqft |
Source: | ||
Public tax history
| Year | Property taxes | Tax assessment |
|---|---|---|
| 2024 | -- | $16,650 |
| 2023 | $5,141 +3% | $16,650 |
| 2022 | $4,992 +9.9% | $16,650 +23.6% |
Find assessor info on the county website
Neighborhood: 29642
Nearby schools
GreatSchools rating
- 7/10Hunt Meadows Elementary SchoolGrades: PK-5Distance: 1.6 mi
- 5/10Wren Middle SchoolGrades: 6-8Distance: 2.7 mi
- 9/10Wren High SchoolGrades: 9-12Distance: 3 mi
Schools provided by the listing agent
- Elementary: Huntmeadows Elm
- Middle: Wren Middle
- High: Wren High
Source: WUMLS. This data may not be complete. We recommend contacting the local school district to confirm school assignments for this home.
Get a cash offer in 3 minutes
Find out how much your home could sell for in as little as 3 minutes with a no-obligation cash offer.
Estimated market value$777,800
Get a cash offer in 3 minutes
Find out how much your home could sell for in as little as 3 minutes with a no-obligation cash offer.
Estimated market value
$777,800
