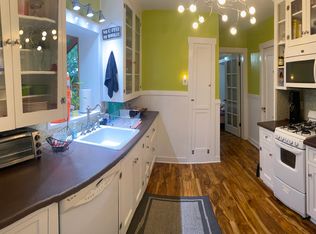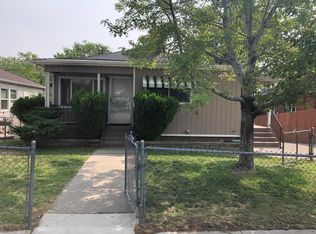Closed
$550,000
1122 The Strand, Reno, NV 89503
3beds
1,241sqft
Single Family Residence
Built in 1946
6,098.4 Square Feet Lot
$550,700 Zestimate®
$443/sqft
$2,325 Estimated rent
Home value
$550,700
$501,000 - $606,000
$2,325/mo
Zestimate® history
Loading...
Owner options
Explore your selling options
What's special
This sweet bungalow offers access to UNR, Downtown, parks, and shops. Sporting a new roof on the home and garage, thoughtful landscaping in the yard, and tasteful updates to lighting and bathrooms. Currently renting upstairs and downstairs units month-to-month. Keep it as an investment, househack, or add more units with the MF-14 zoning.
Zillow last checked: 8 hours ago
Listing updated: September 02, 2025 at 09:46am
Listed by:
Valarie Jackson BS.146910 816-808-9894,
Real Broker LLC
Bought with:
Valarie Jackson, BS.146910
Real Broker LLC
Source: NNRMLS,MLS#: 250053807
Facts & features
Interior
Bedrooms & bathrooms
- Bedrooms: 3
- Bathrooms: 2
- Full bathrooms: 2
Heating
- Forced Air
Cooling
- Wall/Window Unit(s)
Appliances
- Included: Additional Refrigerator(s), Electric Range, Refrigerator
- Laundry: Washer Hookup
Features
- In-Law Floorplan
- Flooring: Concrete, Tile, Wood
- Windows: Skylight(s), Vinyl Frames, Window Coverings
- Has fireplace: No
- Common walls with other units/homes: No Common Walls
Interior area
- Total structure area: 1,241
- Total interior livable area: 1,241 sqft
Property
Parking
- Total spaces: 5
- Parking features: Additional Parking, Assigned, Garage, Parking Pad
- Garage spaces: 1
Features
- Levels: Two
- Stories: 2
- Patio & porch: Deck
- Exterior features: Fire Pit
- Pool features: None
- Spa features: None
- Fencing: Back Yard,Front Yard,Full
Lot
- Size: 6,098 sqft
- Features: Corner Lot, Sloped Down, Sprinklers In Front
Details
- Additional structures: None
- Parcel number: 00711501
- Zoning: mf14
Construction
Type & style
- Home type: SingleFamily
- Property subtype: Single Family Residence
Materials
- Concrete
- Foundation: Concrete Perimeter, Crawl Space
- Roof: Composition,Pitched,Shingle
Condition
- New construction: No
- Year built: 1946
Utilities & green energy
- Sewer: Public Sewer
- Water: Public
- Utilities for property: Cable Available, Electricity Available, Internet Available, Natural Gas Available, Phone Available, Sewer Available, Water Available, Cellular Coverage
Community & neighborhood
Security
- Security features: Carbon Monoxide Detector(s), Security Lights, Smoke Detector(s)
Location
- Region: Reno
- Subdivision: University Terrace
Other
Other facts
- Listing terms: 1031 Exchange,Cash,Conventional
Price history
| Date | Event | Price |
|---|---|---|
| 8/29/2025 | Sold | $550,000+93%$443/sqft |
Source: | ||
| 9/8/2017 | Sold | $285,000-5%$230/sqft |
Source: | ||
| 8/4/2017 | Pending sale | $299,900$242/sqft |
Source: Ferrari-Lund Real Estate Reno #170011101 Report a problem | ||
| 7/31/2017 | Listed for sale | $299,900+81.8%$242/sqft |
Source: Ferrari-Lund Real Estate Reno #170011101 Report a problem | ||
| 11/1/2001 | Sold | $165,000+73.7%$133/sqft |
Source: Public Record Report a problem | ||
Public tax history
| Year | Property taxes | Tax assessment |
|---|---|---|
| 2025 | $763 +2.8% | $57,934 +1.1% |
| 2024 | $742 +3.2% | $57,322 +4.5% |
| 2023 | $719 +3.6% | $54,853 +25.9% |
Find assessor info on the county website
Neighborhood: Old Northwest - West University
Nearby schools
GreatSchools rating
- 4/10Elmcrest Elementary SchoolGrades: K-5Distance: 1.2 mi
- 5/10Archie Clayton Middle SchoolGrades: 6-8Distance: 1.4 mi
- 7/10Reno High SchoolGrades: 9-12Distance: 1.5 mi
Schools provided by the listing agent
- Elementary: Elmcrest
- Middle: Clayton
- High: Reno
Source: NNRMLS. This data may not be complete. We recommend contacting the local school district to confirm school assignments for this home.
Get a cash offer in 3 minutes
Find out how much your home could sell for in as little as 3 minutes with a no-obligation cash offer.
Estimated market value$550,700
Get a cash offer in 3 minutes
Find out how much your home could sell for in as little as 3 minutes with a no-obligation cash offer.
Estimated market value
$550,700

