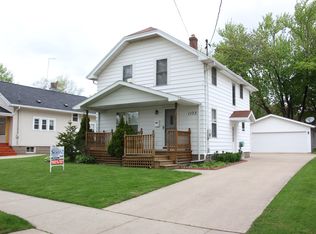Sold
$245,170
1122 W Spring St, Appleton, WI 54914
3beds
1,248sqft
Single Family Residence
Built in 1950
6,534 Square Feet Lot
$252,900 Zestimate®
$196/sqft
$1,769 Estimated rent
Home value
$252,900
$228,000 - $283,000
$1,769/mo
Zestimate® history
Loading...
Owner options
Explore your selling options
What's special
Step into this beautifully 2-story home featuring 3 spacious bedrooms & 2 full bathrooms. The main level offers a comfortable bedroom & a full bath w/convenient FF laundry. You'll also find a welcoming living room & a well-appointed kitchen—perfect for everyday living & entertaining. Upstairs, 2 additional bedrooms & a 2nd full bath provide privacy & flexibility for guests. Just off the back door, a heated 4 seasons room/porch invites you to unwind & enjoy the outdoors in comfort. The home boasts tasteful updates throughout, blending classic charm with modern convenience. Outside, a newer 2.5-stall garage offers ample space for vehicles/storage Located close to schools, shopping, & minutes from downtown. Delayed showings 9/11/25. 48 hr binding.
Zillow last checked: 8 hours ago
Listing updated: October 12, 2025 at 03:20am
Listed by:
Stacey R Bolen 920-915-4744,
Knaack Realty LLC
Bought with:
Renee Escamilla
Coldwell Banker Real Estate Group
Source: RANW,MLS#: 50314849
Facts & features
Interior
Bedrooms & bathrooms
- Bedrooms: 3
- Bathrooms: 2
- Full bathrooms: 2
Bedroom 1
- Level: Upper
- Dimensions: 18x11
Bedroom 2
- Level: Upper
- Dimensions: 13x11
Bedroom 3
- Level: Main
- Dimensions: 11x10
Kitchen
- Level: Main
- Dimensions: 11x11
Living room
- Level: Main
- Dimensions: 15x11
Other
- Description: 4 Season Room
- Level: Main
- Dimensions: 10x10
Heating
- Forced Air
Cooling
- Forced Air, Central Air
Appliances
- Included: Dryer, Refrigerator, Washer
Features
- Basement: Full
- Has fireplace: No
- Fireplace features: None
Interior area
- Total interior livable area: 1,248 sqft
- Finished area above ground: 1,248
- Finished area below ground: 0
Property
Parking
- Total spaces: 2
- Parking features: Detached
- Garage spaces: 2
Accessibility
- Accessibility features: 1st Floor Bedroom, 1st Floor Full Bath, Laundry 1st Floor
Lot
- Size: 6,534 sqft
Details
- Parcel number: 315028100
- Zoning: Residential
- Special conditions: Arms Length
Construction
Type & style
- Home type: SingleFamily
- Property subtype: Single Family Residence
Materials
- Aluminum Siding
- Foundation: Block
Condition
- New construction: No
- Year built: 1950
Utilities & green energy
- Sewer: Public Sewer
- Water: Public
Community & neighborhood
Location
- Region: Appleton
Price history
| Date | Event | Price |
|---|---|---|
| 10/10/2025 | Sold | $245,170+6.6%$196/sqft |
Source: RANW #50314849 Report a problem | ||
| 10/2/2025 | Pending sale | $229,900$184/sqft |
Source: RANW #50314849 Report a problem | ||
| 9/13/2025 | Contingent | $229,900$184/sqft |
Source: | ||
| 9/9/2025 | Listed for sale | $229,900+109.2%$184/sqft |
Source: RANW #50314849 Report a problem | ||
| 4/30/2017 | Sold | $109,900$88/sqft |
Source: RANW #50160744 Report a problem | ||
Public tax history
| Year | Property taxes | Tax assessment |
|---|---|---|
| 2024 | $2,724 -4.4% | $192,400 |
| 2023 | $2,849 +11.1% | $192,400 +49% |
| 2022 | $2,565 -3% | $129,100 |
Find assessor info on the county website
Neighborhood: 54914
Nearby schools
GreatSchools rating
- 5/10Lincoln Elementary SchoolGrades: PK-6Distance: 0.1 mi
- 3/10Wilson Middle SchoolGrades: 7-8Distance: 0.5 mi
- 4/10West High SchoolGrades: 9-12Distance: 0.3 mi
Get pre-qualified for a loan
At Zillow Home Loans, we can pre-qualify you in as little as 5 minutes with no impact to your credit score.An equal housing lender. NMLS #10287.
Sell for more on Zillow
Get a Zillow Showcase℠ listing at no additional cost and you could sell for .
$252,900
2% more+$5,058
With Zillow Showcase(estimated)$257,958
