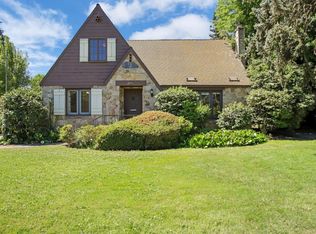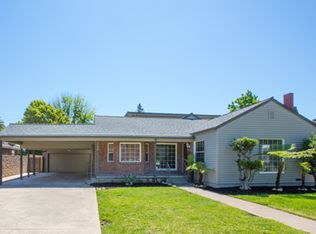Closed
$675,000
1122 W Turner Rd, Lodi, CA 95242
3beds
2,542sqft
Single Family Residence
Built in 1978
0.27 Acres Lot
$677,600 Zestimate®
$266/sqft
$2,892 Estimated rent
Home value
$677,600
$610,000 - $752,000
$2,892/mo
Zestimate® history
Loading...
Owner options
Explore your selling options
What's special
Thinking of an ADU? Check out this yard and city requirements! Welcome to this spacious & inviting home, designed with comfortable living in mind. Located right across the street from Lodi Lake, this home features an open & airy living / dining room combo, with a gas fireplace & large windows that offer lake views. Around the corner is the kitchen, which connects to a cozy family room. The kitchen offers plenty of room for cooking meals & making memories. Whether it's family game night or holiday gatherings, this home is built for connection & comfort. Also downstairs is a full guest bath & spacious laundry room. Venture upstairs to the first amply-sized bedroom, which has a balcony that overlooks the expansive backyard. The second equally spacious bedroom features original built-ins. The third room was used as an office but could easily be converted into a 4th bedroom. This room & the master bedroom share a balcony overlooking the lake. Step outside to a generous backyard- on over 0.25 acre, there is plenty of room for kids to play, pets to roam, & weekend bbq's. With Lodi Lake just steps away, you can enjoy year-round access to nature trails, kayaking, picnicking, & all the outdoor fun Lodi has to offer. This home has it all, don't miss this opportunity to plant roots here!
Zillow last checked: 8 hours ago
Listing updated: August 01, 2025 at 03:38pm
Listed by:
Nancy Hyske DRE #00690128 209-712-5164,
Schaffer & Company, Realtors,
Lindsey Hyske DRE #02048727 209-727-2464,
Schaffer & Company, Realtors
Bought with:
Crystal Ortega, DRE #02032514
Keller Williams Realty
Source: MetroList Services of CA,MLS#: 225042465Originating MLS: MetroList Services, Inc.
Facts & features
Interior
Bedrooms & bathrooms
- Bedrooms: 3
- Bathrooms: 3
- Full bathrooms: 3
Primary bedroom
- Features: Balcony, Closet
Primary bathroom
- Features: Shower Stall(s), Tile, Window
Dining room
- Features: Bar, Dining/Living Combo
Kitchen
- Features: Kitchen/Family Combo, Tile Counters
Heating
- Central, Fireplace(s)
Cooling
- Central Air, Whole House Fan
Appliances
- Included: Dishwasher, Free-Standing Electric Range
- Laundry: Laundry Room, Cabinets, Laundry Chute, Hookups Only, Inside Room
Features
- Flooring: Carpet, Linoleum, Tile, Vinyl, See Remarks
- Number of fireplaces: 2
- Fireplace features: Insert, Living Room, Family Room, Wood Burning Stove
Interior area
- Total interior livable area: 2,542 sqft
Property
Parking
- Total spaces: 2
- Parking features: Attached, Garage Faces Front
- Attached garage spaces: 2
Features
- Stories: 2
- Exterior features: Balcony, Dog Run
- Fencing: Back Yard
Lot
- Size: 0.27 Acres
- Features: Auto Sprinkler F&R
Details
- Additional structures: Gazebo, Shed(s), Kennel/Dog Run
- Parcel number: 039030170000
- Zoning description: R1
- Special conditions: Standard
Construction
Type & style
- Home type: SingleFamily
- Architectural style: Contemporary
- Property subtype: Single Family Residence
Materials
- Brick, Stucco, Frame
- Foundation: Slab
- Roof: Composition
Condition
- Year built: 1978
Utilities & green energy
- Sewer: In & Connected
- Water: Public
- Utilities for property: Public
Community & neighborhood
Location
- Region: Lodi
Price history
| Date | Event | Price |
|---|---|---|
| 8/1/2025 | Sold | $675,000-3.4%$266/sqft |
Source: MetroList Services of CA #225042465 Report a problem | ||
| 7/25/2025 | Pending sale | $699,000$275/sqft |
Source: MetroList Services of CA #225042465 Report a problem | ||
| 7/25/2025 | Listed for sale | $699,000$275/sqft |
Source: MetroList Services of CA #225042465 Report a problem | ||
| 7/3/2025 | Pending sale | $699,000$275/sqft |
Source: MetroList Services of CA #225042465 Report a problem | ||
| 6/24/2025 | Price change | $699,000-3.6%$275/sqft |
Source: MetroList Services of CA #225042465 Report a problem | ||
Public tax history
| Year | Property taxes | Tax assessment |
|---|---|---|
| 2025 | $4,216 +2.8% | $387,141 +2% |
| 2024 | $4,101 +1.5% | $379,551 +2% |
| 2023 | $4,040 +2.3% | $372,110 +2% |
Find assessor info on the county website
Neighborhood: 95242
Nearby schools
GreatSchools rating
- 4/10Lakewood Elementary SchoolGrades: K-6Distance: 0.3 mi
- 4/10Millswood Middle SchoolGrades: 7-8Distance: 0.7 mi
- 7/10Lodi High SchoolGrades: 9-12Distance: 0.8 mi
Get a cash offer in 3 minutes
Find out how much your home could sell for in as little as 3 minutes with a no-obligation cash offer.
Estimated market value
$677,600
Get a cash offer in 3 minutes
Find out how much your home could sell for in as little as 3 minutes with a no-obligation cash offer.
Estimated market value
$677,600

