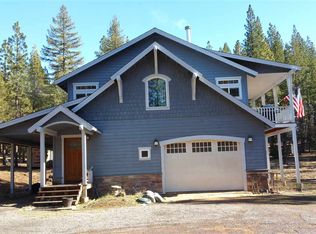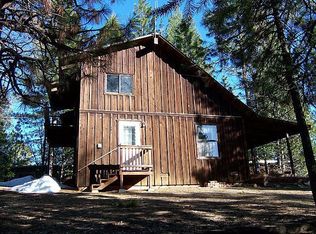Equestrian lovers/endurance riders dream property! Immaculate, charming, country ranch house with four bedrooms, three full baths, on three plus level acres across the street from endless forest service riding trails. Property includes a 38' X 48' five potential stall barn with open vaulted ceiling & a 12 1/2 foot door. Barn has water, electricity, & an insulated heated tack room with cement floor. A full outdoor kitchen includes stove, refrigerator, television & is perfect for those that love being outside enjoying the beautiful views of the surrounding mountains.The property includes lovely landscaped areas including a fire pit, a hot tub & landscaped fountain & picnic area. Large round pen & perimeter and cross fencing give options for horses or livestock housing. Property has a 10 X 36 carport attached to garage with large attic, an 8 X 12 chicken coop and/or dog pen. Pump house is insulated, heated with storage & there's a large fenced area for dogs. The large wrap around deck with southern exposure welcomes all to enjoy the peace and tranquility of the finest mountain living while being only 5 minutes away from the historic & quaint town of Greenville & only 25 minutes from beautiful Lake Almanor for all swimming, boating, fishing & water skiing activities. Plumas County is an undiscovered playground for all seasons. Come & enjoy all outdoor activities from horse back riding, mountain biking, motorcycle riding, hiking, hunting, cross country skiing, & snow mobiling.
This property is off market, which means it's not currently listed for sale or rent on Zillow. This may be different from what's available on other websites or public sources.

