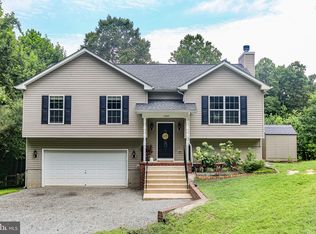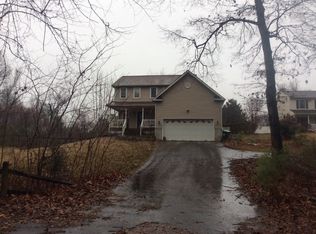Uniquely Wonderful - 4 Bedroom and 3.5 Bath All-Brick Rambler nestled in a private park-like setting on 6.8 Beautiful Acres with Fenced Backyard! NO HOA!! Updated gourmet kitchen with gas cooktop, beautiful cherry cabinets and SS appliances. Refreshed hardwood floors throughout the main level and a beautiful wall of windows invite you to embrace the beauty of nature and lets natural light in. Solar tubes, a whole-house attic fan, dry bar, & 2 wood-burning fireplaces create the perfect mix of the old with the new in this chic home. Step out of the dining room into a park-like setting and enjoy the landscaping and large patio perfect for entertaining. Plenty of room for a garden and certain to be a dog-lover's dream. Lower Lower offers a 4th bedroom, bathroom with shower, family room complete with a retro bar, 2nd fireplace, walkout access, and plenty of room for storage. Large over-sized 2-car garage plus a detached garage/outbuilding offers plenty of room for a workshop, gym,studio, man-cave, or she-shed - you decide! Pride of ownership throughout! Bring your HGTV-style and make it your own! The picturesque driveway will make you think you've found you're own slice of paradise! Excellent location to Dahlgren, Harry Nice Bridge, shopping center, & so much more!
This property is off market, which means it's not currently listed for sale or rent on Zillow. This may be different from what's available on other websites or public sources.


