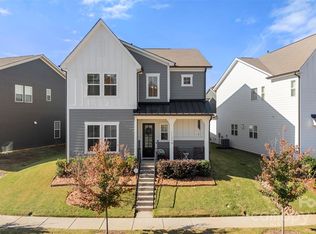Closed
$982,378
11220 James Coy Rd, Davidson, NC 28036
5beds
4,254sqft
Single Family Residence
Built in 2024
0.16 Acres Lot
$1,029,000 Zestimate®
$231/sqft
$4,949 Estimated rent
Home value
$1,029,000
$947,000 - $1.12M
$4,949/mo
Zestimate® history
Loading...
Owner options
Explore your selling options
What's special
Welcome to Mayes Hall, a vibrant community of new construction homes nestled in the charming town of Davidson, North Carolina. With only 11 remaining homesites, now is your chance to become a part of this flourishing neighborhood. Each homesite at Mayes Hall offers approximately .18 acres, providing ample space for you to build your dream home and create lasting memories. Picture yourself surrounded by lush greenery and a sense of tranquility, all while being just a stone's throw away from the conveniences of modern living.
Zillow last checked: 8 hours ago
Listing updated: July 21, 2025 at 09:25am
Listing Provided by:
Paul Stanger pstanger@keystonecustomhome.com,
BSI Builder Services
Bought with:
Non Member
Canopy Administration
Source: Canopy MLS as distributed by MLS GRID,MLS#: 4058982
Facts & features
Interior
Bedrooms & bathrooms
- Bedrooms: 5
- Bathrooms: 4
- Full bathrooms: 3
- 1/2 bathrooms: 1
- Main level bedrooms: 1
Primary bedroom
- Level: Upper
Bedroom s
- Level: Upper
Bedroom s
- Level: Upper
Bedroom s
- Level: Upper
Bedroom s
- Level: Main
Bathroom half
- Level: Main
Bathroom full
- Level: Upper
Bathroom full
- Level: Upper
Bathroom full
- Level: Main
Bathroom full
- Level: Upper
Breakfast
- Level: Main
Dining room
- Level: Main
Family room
- Level: Main
Kitchen
- Level: Main
Laundry
- Level: Upper
Living room
- Level: Main
Heating
- Forced Air, Natural Gas
Cooling
- Central Air
Appliances
- Included: Dishwasher, Electric Range, Exhaust Hood
- Laundry: Inside, Main Level
Features
- Breakfast Bar, Kitchen Island, Open Floorplan, Walk-In Closet(s), Walk-In Pantry
- Windows: Insulated Windows
- Has basement: No
- Attic: Pull Down Stairs
Interior area
- Total structure area: 4,254
- Total interior livable area: 4,254 sqft
- Finished area above ground: 4,254
- Finished area below ground: 0
Property
Parking
- Total spaces: 2
- Parking features: Driveway, Attached Garage, Garage on Main Level
- Attached garage spaces: 2
- Has uncovered spaces: Yes
Features
- Levels: Two
- Stories: 2
Lot
- Size: 0.16 Acres
Details
- Parcel number: 00716451
- Zoning: R100
- Special conditions: Standard
Construction
Type & style
- Home type: SingleFamily
- Property subtype: Single Family Residence
Materials
- Fiber Cement
- Foundation: Permanent, Slab
- Roof: Shingle,Composition
Condition
- New construction: Yes
- Year built: 2024
Details
- Builder model: Devonshire Traditional
- Builder name: Keystone Custom Homes
Utilities & green energy
- Sewer: Public Sewer
- Water: City
Green energy
- Construction elements: Engineered Wood Products
Community & neighborhood
Location
- Region: Davidson
- Subdivision: Mayes Hall
HOA & financial
HOA
- Has HOA: Yes
- HOA fee: $77 monthly
- Association name: Kuester Management Group
- Association phone: 803-619-1566
Other
Other facts
- Listing terms: Cash,Conventional,FHA,VA Loan
- Road surface type: Concrete
Price history
| Date | Event | Price |
|---|---|---|
| 12/20/2024 | Sold | $982,378$231/sqft |
Source: | ||
| 7/2/2024 | Listing removed | -- |
Source: | ||
| 5/13/2024 | Price change | $982,378+35.8%$231/sqft |
Source: | ||
| 8/10/2023 | Listed for sale | $723,644$170/sqft |
Source: | ||
Public tax history
| Year | Property taxes | Tax assessment |
|---|---|---|
| 2025 | -- | $768,400 +326.9% |
| 2024 | -- | $180,000 |
| 2023 | -- | $180,000 +63.6% |
Find assessor info on the county website
Neighborhood: 28036
Nearby schools
GreatSchools rating
- 9/10Davidson K-8 SchoolGrades: K-8Distance: 2.9 mi
- 6/10William Amos Hough HighGrades: 9-12Distance: 1 mi
Schools provided by the listing agent
- Elementary: Davidson K-8
- Middle: Davidson K-8
- High: William Amos Hough
Source: Canopy MLS as distributed by MLS GRID. This data may not be complete. We recommend contacting the local school district to confirm school assignments for this home.
Get a cash offer in 3 minutes
Find out how much your home could sell for in as little as 3 minutes with a no-obligation cash offer.
Estimated market value
$1,029,000
Get a cash offer in 3 minutes
Find out how much your home could sell for in as little as 3 minutes with a no-obligation cash offer.
Estimated market value
$1,029,000
