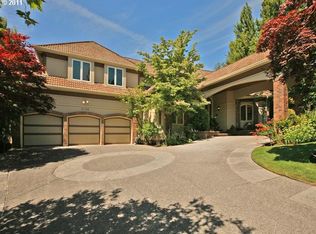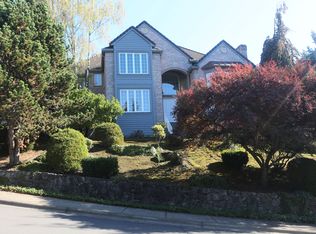Street of Dreams Home 1989!! Luxury living and impeccable superior design and quality in Ironwood Estates just shy of half an acre!! Master & Guest Suites on Main, Ultimate Kitchen w/ new SS Jenn Air Appliances, New Carpet, 3 Gas FPs, 3 Car 0versize Garage, Sound System, A/C and more! Come and enjoy a private/relaxing backyard with two decks,Spa/Gazebo. Excellent Schools!! Owner is an Oregon licensed Real Estate Broker.
This property is off market, which means it's not currently listed for sale or rent on Zillow. This may be different from what's available on other websites or public sources.

