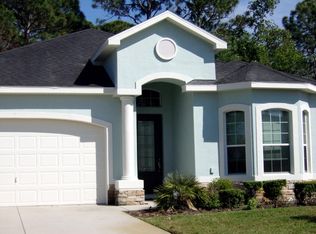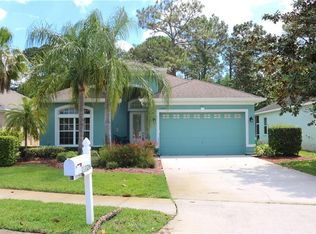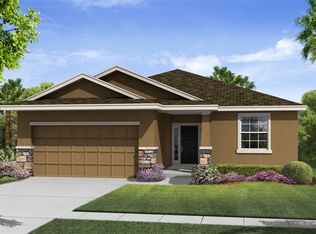Sold for $275,000
$275,000
11220 Paradise Pointe Way, New Pt Richey, FL 34654
3beds
1,798sqft
Single Family Residence
Built in 2010
7,047 Square Feet Lot
$275,200 Zestimate®
$153/sqft
$2,123 Estimated rent
Home value
$275,200
$250,000 - $303,000
$2,123/mo
Zestimate® history
Loading...
Owner options
Explore your selling options
What's special
Welcome to 11220 Paradise Pointe Way, located in the highly desirable 55+ gated golf community of Summertree! This charming 3-bedroom, 2-bathroom home offers low-maintenance living with peaceful conservation views and no rear neighbors. The open-concept layout features a spacious living and dining area, a bright kitchen with plenty of cabinet space, and a screened-in lanai perfect for relaxing with your morning coffee or evening sunset. The home includes solar panels as a prepaid utility at $165 a month; the seller is willing to maintain ownership of the solar and pay the utility themselves for the life of the solar agreement. Solar may also be transferred to the new owner upon request.
Zillow last checked: 8 hours ago
Listing updated: October 13, 2025 at 03:06pm
Listing Provided by:
Garrett Collins 623-466-3925,
MARK SPAIN REAL ESTATE 855-299-7653
Bought with:
Stephanie Keyes Olesh, 3060271
KELLER WILLIAMS TAMPA PROP.
Source: Stellar MLS,MLS#: TB8398756 Originating MLS: Orlando Regional
Originating MLS: Orlando Regional

Facts & features
Interior
Bedrooms & bathrooms
- Bedrooms: 3
- Bathrooms: 2
- Full bathrooms: 2
Primary bedroom
- Features: Walk-In Closet(s)
- Level: First
Primary bedroom
- Features: Walk-In Closet(s)
- Level: First
Bedroom 1
- Features: Built-in Closet
- Level: First
Bedroom 2
- Features: Built-in Closet
- Level: First
Bathroom 1
- Level: First
Kitchen
- Level: First
Living room
- Level: First
Heating
- Central, Electric
Cooling
- Central Air
Appliances
- Included: Convection Oven, Cooktop, Dishwasher, Electric Water Heater, Exhaust Fan, Freezer, Ice Maker, Microwave, Refrigerator
- Laundry: Laundry Closet
Features
- Ceiling Fan(s), Crown Molding, Eating Space In Kitchen, In Wall Pest System, Living Room/Dining Room Combo, Open Floorplan, Primary Bedroom Main Floor, Solid Surface Counters, Thermostat, Tray Ceiling(s), Walk-In Closet(s)
- Flooring: Carpet, Tile, Hardwood
- Doors: Sliding Doors
- Has fireplace: No
Interior area
- Total structure area: 2,450
- Total interior livable area: 1,798 sqft
Property
Parking
- Total spaces: 2
- Parking features: Garage - Attached
- Attached garage spaces: 2
Features
- Levels: One
- Stories: 1
- Exterior features: Awning(s), Rain Gutters, Sidewalk, Sprinkler Metered
- Fencing: Fenced
Lot
- Size: 7,047 sqft
Details
- Parcel number: 3B P13 57 PG 117
- Zoning: MPUD
- Special conditions: None
Construction
Type & style
- Home type: SingleFamily
- Property subtype: Single Family Residence
Materials
- Block, Concrete, Stucco
- Foundation: Concrete Perimeter
- Roof: Shingle
Condition
- New construction: No
- Year built: 2010
Utilities & green energy
- Electric: Photovoltaics Third-Party Owned
- Sewer: Public Sewer
- Water: Public
- Utilities for property: BB/HS Internet Available, Cable Available, Electricity Connected, Natural Gas Connected, Phone Available, Sewer Available, Sewer Connected, Solar, Water Available, Water Connected
Green energy
- Energy generation: Solar
Community & neighborhood
Community
- Community features: Clubhouse, Community Mailbox, Fitness Center, Gated Community - Guard, Golf Carts OK, Golf, Park, Playground, Pool, Sidewalks, Tennis Court(s)
Senior living
- Senior community: Yes
Location
- Region: New Pt Richey
- Subdivision: SUMMERTREE PRCL 3B
HOA & financial
HOA
- Has HOA: Yes
- HOA fee: $292 monthly
- Amenities included: Clubhouse, Fitness Center, Gated, Golf Course, Maintenance, Park, Pool, Recreation Facilities, Security
- Association name: Stephanie
- Second association name: Greenacre Properties
Other fees
- Pet fee: $0 monthly
Other financial information
- Total actual rent: 0
Other
Other facts
- Ownership: Fee Simple
- Road surface type: Concrete
Price history
| Date | Event | Price |
|---|---|---|
| 10/9/2025 | Sold | $275,000$153/sqft |
Source: | ||
| 9/9/2025 | Pending sale | $275,000$153/sqft |
Source: | ||
| 8/14/2025 | Price change | $275,000-8.3%$153/sqft |
Source: | ||
| 8/11/2025 | Price change | $300,000+2%$167/sqft |
Source: | ||
| 7/14/2025 | Price change | $294,000-2%$164/sqft |
Source: | ||
Public tax history
Tax history is unavailable.
Neighborhood: 34654
Nearby schools
GreatSchools rating
- 2/10Moon Lake Elementary SchoolGrades: PK-5Distance: 1.2 mi
- 2/10Hudson Middle SchoolGrades: 4-8Distance: 6.1 mi
- 2/10Fivay High SchoolGrades: 9-12Distance: 2.2 mi
Get a cash offer in 3 minutes
Find out how much your home could sell for in as little as 3 minutes with a no-obligation cash offer.
Estimated market value$275,200
Get a cash offer in 3 minutes
Find out how much your home could sell for in as little as 3 minutes with a no-obligation cash offer.
Estimated market value
$275,200


