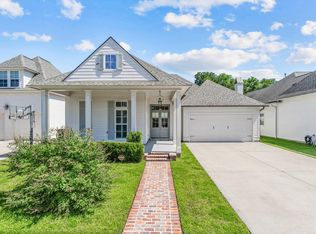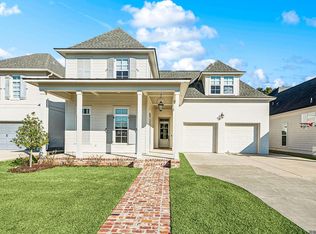Sold
Price Unknown
11221 Preservation Way, Baton Rouge, LA 70810
4beds
2,847sqft
Single Family Residence, Residential
Built in 2018
8,712 Square Feet Lot
$748,800 Zestimate®
$--/sqft
$3,221 Estimated rent
Home value
$748,800
$696,000 - $801,000
$3,221/mo
Zestimate® history
Loading...
Owner options
Explore your selling options
What's special
Welcome to this stunning 4 bedroom, 3 bathroom home by Dupree Construction, where timeless design meets modern comfort. Nestled in one of Baton Rouge’s most sought-after neighborhoods, this residence boasts classic Southern curb appeal with a brick walkway, inviting front porch, shutters, and a set-back garage for a clean, elegant retreat. Step inside to discover a beautifully designed, neutral tones, wood ceiling beams, and a well thought out layout. The spacious living room is filled with natural light from large windows overlooking your private courtyard—complete with an outdoor kitchen and fireplace—perfect for entertaining or enjoying quiet evenings at home. The chef’s kitchen is a showstopper with a 5-burner gas range, stainless steel appliances, built-in microwave, marble counter tops throughout, oversized island with seating and storage, and floor-to-ceiling cabinetry. The adjoining dining area flows seamlessly, ideal for both everyday living and hosting guests. Retreat to the luxurious primary suite, which offers a spa-like bathroom featuring a soaking tub, custom-tiled walk-in shower, dual vanities with a dedicated makeup space, and a spacious walk-in closet. Three additional bedrooms, a dedicated office, and a thoughtfully designed mudroom complete the layout. As a resident of The Preserve at Harveston, enjoy resort-style amenities just steps from your door: a clubhouse, pool, hot tub, scenic walking trails, lakes, a community garden, playground, and year-round neighborhood events that bring the community together. Don’t miss your chance to own this exceptional home in one of Baton Rouge’s premier neighborhoods. Schedule your private tour today!
Zillow last checked: 8 hours ago
Listing updated: December 02, 2025 at 10:19am
Listed by:
Sarah Kratzer,
Keller Williams Realty-First Choice
Bought with:
Katie Lewis, 995705096
PINO & Associates
Source: ROAM MLS,MLS#: 2025012743
Facts & features
Interior
Bedrooms & bathrooms
- Bedrooms: 4
- Bathrooms: 3
- Full bathrooms: 3
Primary bedroom
- Features: Ceiling 9ft Plus, Tray Ceiling(s)
- Level: First
- Area: 237.23
- Width: 15.7
Bedroom 1
- Level: First
- Area: 163.8
- Width: 14
Bedroom 2
- Level: Second
- Area: 138.06
- Width: 11.8
Bedroom 3
- Level: Second
- Area: 137.86
- Width: 11.3
Primary bathroom
- Features: Double Vanity, Walk-In Closet(s), Separate Shower, Soaking Tub, Water Closet
Dining room
- Level: First
- Area: 138
- Width: 12
Kitchen
- Features: Counters Solid Surface, Kitchen Island, Pantry
- Level: First
- Area: 253.08
Living room
- Level: First
- Area: 364.23
Office
- Level: First
- Area: 72.9
- Width: 9
Heating
- Central
Cooling
- Central Air, Ceiling Fan(s)
Appliances
- Included: Gas Cooktop, Dishwasher, Disposal, Oven
- Laundry: Electric Dryer Hookup, Inside
Features
- Ceiling 9'+, Ceiling Varied Heights, Crown Molding
- Flooring: Carpet, Ceramic Tile, Wood
- Attic: Attic Access
- Number of fireplaces: 1
- Fireplace features: Ventless
Interior area
- Total structure area: 4,171
- Total interior livable area: 2,847 sqft
Property
Parking
- Total spaces: 3
- Parking features: 3 Cars Park, Garage Faces Rear, Garage Door Opener
- Has garage: Yes
Features
- Stories: 2
- Patio & porch: Enclosed, Porch
- Exterior features: Lighting
- Fencing: None
- Waterfront features: Walk To Water
Lot
- Size: 8,712 sqft
- Dimensions: 60 x 150
- Features: Landscaped
Details
- Parcel number: 30825168
- Special conditions: Standard
Construction
Type & style
- Home type: SingleFamily
- Architectural style: Traditional
- Property subtype: Single Family Residence, Residential
Materials
- Fiber Cement, Frame
- Foundation: Slab
- Roof: Shingle
Condition
- New construction: No
- Year built: 2018
Details
- Builder name: Dupree Construction Company, LLC
Utilities & green energy
- Gas: Entergy
- Sewer: Public Sewer
- Water: Public
- Utilities for property: Cable Connected
Community & neighborhood
Security
- Security features: Security System
Community
- Community features: Clubhouse, Pool, Health Club, Other
Location
- Region: Baton Rouge
- Subdivision: Preserve At Harveston The
HOA & financial
HOA
- Has HOA: Yes
- HOA fee: $1,500 annually
- Services included: Advertising, Common Areas, Maintenance Grounds, Maint Subd Entry HOA, Other Utilities, Pool HOA, Rec Facilities, Sewer, Trash, See Remarks
Other
Other facts
- Listing terms: Cash,Conventional
Price history
| Date | Event | Price |
|---|---|---|
| 8/11/2025 | Sold | -- |
Source: | ||
| 7/10/2025 | Pending sale | $750,000$263/sqft |
Source: | ||
| 7/8/2025 | Listed for sale | $750,000$263/sqft |
Source: | ||
| 7/6/2018 | Sold | -- |
Source: | ||
Public tax history
| Year | Property taxes | Tax assessment |
|---|---|---|
| 2024 | $6,712 +7.3% | $64,058 +7.5% |
| 2023 | $6,253 +3.2% | $59,590 |
| 2022 | $6,060 +1.9% | $59,590 |
Find assessor info on the county website
Neighborhood: Nicholson
Nearby schools
GreatSchools rating
- 8/10Wildwood Elementary SchoolGrades: PK-5Distance: 2.3 mi
- 4/10Westdale Middle SchoolGrades: 6-8Distance: 7.2 mi
- 2/10Tara High SchoolGrades: 9-12Distance: 6.6 mi
Schools provided by the listing agent
- District: East Baton Rouge
Source: ROAM MLS. This data may not be complete. We recommend contacting the local school district to confirm school assignments for this home.
Sell for more on Zillow
Get a Zillow Showcase℠ listing at no additional cost and you could sell for .
$748,800
2% more+$14,976
With Zillow Showcase(estimated)$763,776

