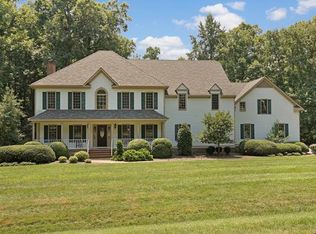Sold for $675,000
$675,000
11221 Rabbit Ridge Rd, Chesterfield, VA 23838
5beds
3,489sqft
Single Family Residence
Built in 1991
1.34 Acres Lot
$680,100 Zestimate®
$193/sqft
$3,663 Estimated rent
Home value
$680,100
$632,000 - $728,000
$3,663/mo
Zestimate® history
Loading...
Owner options
Explore your selling options
What's special
Welcome to the perfect blend of charm, comfort, and modern living. This beautifully renovated Cape Cod-style home offers five spacious bedrooms and three and a half baths, combining thoughtful design with high-end upgrades throughout. The first floor features gleaming hardwoods, anchored by a luxurious primary suite complete with a huge walk-in closet and a newly renovated spa-like bath with soaking tub and tile shower. The fully renovated kitchen is a true showstopper—white cabinetry, sleek countertops, Fulgor Milano gas range with pot filler, recessed lighting, bay window eat-in area, and a stylish dry bar. The kitchen flows seamlessly into the vaulted family room with full masonry gas fireplace and double doors leading to a newly installed patio—ideal for entertaining. Formal living and dining rooms offer additional space for gathering or relaxing. A custom mudroom/laundry room with utility sink and built-in cubbies adds both style and function. Upstairs, you’ll find four generous bedrooms and two full baths—including a tucked-away suite off the back staircase, perfect for guests or a private home office. Enjoy privacy in the fully fenced backyard, which backs to mature woods, plus extra storage in the rear shed. The oversized two-car garage features an EV charger, and additional upgrades include a tankless gas water heater and Nest thermostats.
Zillow last checked: 8 hours ago
Listing updated: September 27, 2025 at 05:46pm
Listed by:
Thomas Rose info@srmfre.com,
Shaheen Ruth Martin & Fonville,
Brittney Rose 804-516-7253,
Shaheen Ruth Martin & Fonville
Bought with:
Sean Gould, 0225231787
Hometown Realty
Source: CVRMLS,MLS#: 2521202 Originating MLS: Central Virginia Regional MLS
Originating MLS: Central Virginia Regional MLS
Facts & features
Interior
Bedrooms & bathrooms
- Bedrooms: 5
- Bathrooms: 4
- Full bathrooms: 3
- 1/2 bathrooms: 1
Primary bedroom
- Description: Hardwood / walk-in closet / renovated bath
- Level: First
- Dimensions: 18.0 x 13.5
Bedroom 2
- Level: Second
- Dimensions: 13.5 x 17.5
Bedroom 3
- Level: Second
- Dimensions: 12.3 x 14.3
Bedroom 4
- Level: Second
- Dimensions: 13.6 x 14.0
Bedroom 5
- Level: Second
- Dimensions: 13.6 x 22.5
Additional room
- Description: eat-in area
- Level: First
- Dimensions: 14.5 x 11.3
Dining room
- Description: Hardwood
- Level: First
- Dimensions: 12.5 x 12.0
Family room
- Description: Two story, brick fireplace, hardwood
- Level: First
- Dimensions: 26.0 x 15.0
Other
- Description: Tub & Shower
- Level: First
Other
- Description: Tub & Shower
- Level: Second
Half bath
- Level: First
Kitchen
- Description: Fully renovated / eat-in / bar area
- Level: First
- Dimensions: 12.5 x 12.0
Laundry
- Description: Mud room / built ins / sink
- Level: First
- Dimensions: 7.5 x 10.0
Living room
- Description: Hardwood / could be an office
- Level: First
- Dimensions: 12.3 x 17.5
Heating
- Electric, Natural Gas, Zoned
Cooling
- Central Air, Zoned
Appliances
- Included: Dryer, Dishwasher, Gas Cooking, Gas Water Heater, Refrigerator, Tankless Water Heater, Washer
Features
- Bookcases, Built-in Features, Fireplace, Granite Counters, High Ceilings, Main Level Primary, Recessed Lighting
- Flooring: Carpet, Wood
- Basement: Crawl Space
- Attic: Pull Down Stairs
- Number of fireplaces: 1
- Fireplace features: Gas, Masonry
Interior area
- Total interior livable area: 3,489 sqft
- Finished area above ground: 3,489
- Finished area below ground: 0
Property
Parking
- Total spaces: 2
- Parking features: Attached, Garage, Garage Door Opener, Two Spaces
- Attached garage spaces: 2
Features
- Levels: One and One Half
- Stories: 1
- Patio & porch: Rear Porch, Patio
- Exterior features: Storage, Shed
- Pool features: Community, Pool
- Fencing: Back Yard,Fenced
Lot
- Size: 1.34 Acres
- Features: Wooded
Details
- Parcel number: 756653308800000
- Zoning description: R15
Construction
Type & style
- Home type: SingleFamily
- Architectural style: Cape Cod,Two Story
- Property subtype: Single Family Residence
Materials
- Frame, Hardboard
- Roof: Composition
Condition
- Resale
- New construction: No
- Year built: 1991
Utilities & green energy
- Sewer: Septic Tank
- Water: Public
Community & neighborhood
Location
- Region: Chesterfield
- Subdivision: Woodland Pond
HOA & financial
HOA
- Has HOA: Yes
- HOA fee: $215 annually
- Services included: Common Areas
Other
Other facts
- Ownership: Individuals
- Ownership type: Sole Proprietor
Price history
| Date | Event | Price |
|---|---|---|
| 9/26/2025 | Sold | $675,000$193/sqft |
Source: | ||
| 8/16/2025 | Pending sale | $675,000$193/sqft |
Source: | ||
| 7/31/2025 | Listed for sale | $675,000+23.6%$193/sqft |
Source: | ||
| 2/19/2021 | Sold | $546,000+0.2%$156/sqft |
Source: | ||
| 1/10/2021 | Pending sale | $545,000$156/sqft |
Source: Coach House Realty LLC #2037448 Report a problem | ||
Public tax history
| Year | Property taxes | Tax assessment |
|---|---|---|
| 2025 | $5,082 +3.4% | $571,000 +4.6% |
| 2024 | $4,914 +3.5% | $546,000 +4.7% |
| 2023 | $4,746 +12.5% | $521,500 +13.8% |
Find assessor info on the county website
Neighborhood: 23838
Nearby schools
GreatSchools rating
- 5/10O B Gates Elementary SchoolGrades: PK-5Distance: 3.9 mi
- 2/10Matoaca Middle SchoolGrades: 6-8Distance: 8.8 mi
- 5/10Matoaca High SchoolGrades: 9-12Distance: 7.3 mi
Schools provided by the listing agent
- Elementary: Gates
- Middle: Matoaca
- High: Matoaca
Source: CVRMLS. This data may not be complete. We recommend contacting the local school district to confirm school assignments for this home.
Get a cash offer in 3 minutes
Find out how much your home could sell for in as little as 3 minutes with a no-obligation cash offer.
Estimated market value
$680,100
