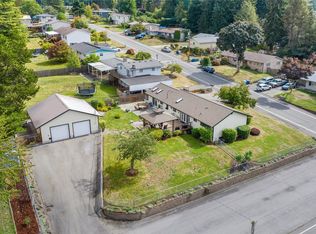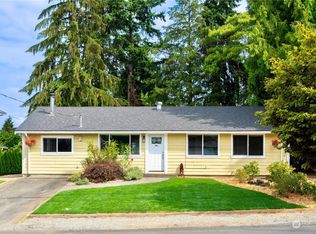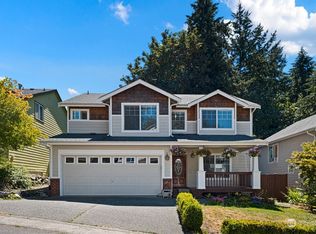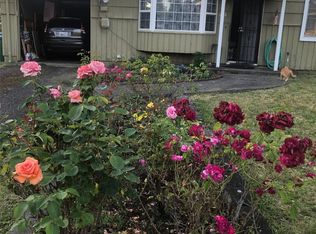Sold
Listed by:
Hannah Krajnik,
Rain Town Realty + JPAR,
Robert Ott,
Rain Town Realty + JPAR
Bought with: COMPASS
$775,000
11223 SE 182nd Street, Renton, WA 98055
4beds
2,370sqft
Single Family Residence
Built in 1962
0.27 Acres Lot
$775,800 Zestimate®
$327/sqft
$3,586 Estimated rent
Home value
$775,800
$714,000 - $838,000
$3,586/mo
Zestimate® history
Loading...
Owner options
Explore your selling options
What's special
Your private oasis awaits—sun-soaked, fully fenced, with gardens and grapevines for al fresco dining, lawn games, or wine under the stars. This charming home welcomes you with a cozy front porch—perfect for morning coffee or an evening in a rocking chair. Entertain in the remodeled kitchen that shines with a large island and ample counterspace for homemade pasta or pizza nights. Downstairs offers room to stretch out and play, with a bonus room warmed by a gas fireplace, bedroom for guests, and a storage area perfect for a home gym or that workshop you've always wanted. Just minutes from freeways, shopping, and hospitals—this home that feels like a getaway every day.
Zillow last checked: 8 hours ago
Listing updated: November 15, 2025 at 04:04am
Listed by:
Hannah Krajnik,
Rain Town Realty + JPAR,
Robert Ott,
Rain Town Realty + JPAR
Bought with:
Chelsea Halverson, 107936
COMPASS
Source: NWMLS,MLS#: 2419754
Facts & features
Interior
Bedrooms & bathrooms
- Bedrooms: 4
- Bathrooms: 3
- Full bathrooms: 1
- 3/4 bathrooms: 2
- Main level bathrooms: 2
- Main level bedrooms: 3
Heating
- Fireplace, Forced Air, Electric, Natural Gas
Cooling
- None
Appliances
- Included: Dishwasher(s), Microwave(s), Refrigerator(s), Stove(s)/Range(s), Water Heater: Gas, Water Heater Location: Off Laundry
Features
- Dining Room
- Flooring: Hardwood, Laminate, Carpet
- Basement: Daylight,Finished
- Number of fireplaces: 2
- Fireplace features: Gas, Wood Burning, Lower Level: 1, Main Level: 1, Fireplace
Interior area
- Total structure area: 2,370
- Total interior livable area: 2,370 sqft
Property
Parking
- Total spaces: 2
- Parking features: Attached Garage, RV Parking
- Attached garage spaces: 2
Features
- Levels: One
- Stories: 1
- Entry location: Main
- Patio & porch: Dining Room, Fireplace, Security System, Water Heater
- Has view: Yes
- View description: Territorial
Lot
- Size: 0.27 Acres
- Features: Paved, Deck, Fenced-Fully, Patio, RV Parking
- Topography: Level,Partial Slope,Terraces
- Residential vegetation: Fruit Trees, Garden Space
Details
- Parcel number: 8906100085
- Special conditions: Standard
Construction
Type & style
- Home type: SingleFamily
- Property subtype: Single Family Residence
Materials
- Wood Siding, Wood Products
- Foundation: Poured Concrete
- Roof: Composition
Condition
- Year built: 1962
- Major remodel year: 1962
Utilities & green energy
- Electric: Company: PSE
- Sewer: Sewer Connected, Company: Soos Creek Water & Sewer District
- Water: Public, Company: Soos Creek Water & Sewer District
- Utilities for property: Xfinity
Community & neighborhood
Security
- Security features: Security System
Location
- Region: Renton
- Subdivision: Benson Hill
Other
Other facts
- Listing terms: Cash Out,Conventional,FHA,VA Loan
- Cumulative days on market: 35 days
Price history
| Date | Event | Price |
|---|---|---|
| 10/15/2025 | Sold | $775,000-0.6%$327/sqft |
Source: | ||
| 9/20/2025 | Pending sale | $780,000$329/sqft |
Source: | ||
| 9/18/2025 | Price change | $780,000-2.5%$329/sqft |
Source: | ||
| 8/16/2025 | Listed for sale | $800,000+20.3%$338/sqft |
Source: | ||
| 6/9/2021 | Sold | $665,000+20.9%$281/sqft |
Source: | ||
Public tax history
| Year | Property taxes | Tax assessment |
|---|---|---|
| 2024 | $6,889 +10.1% | $667,000 +15.8% |
| 2023 | $6,254 +0.2% | $576,000 -9.6% |
| 2022 | $6,242 +7.8% | $637,000 +25.1% |
Find assessor info on the county website
Neighborhood: 98055
Nearby schools
GreatSchools rating
- 3/10Benson Hill Elementary SchoolGrades: K-5Distance: 0.4 mi
- 5/10Nelsen Middle SchoolGrades: 6-8Distance: 1.3 mi
- 5/10Lindbergh Senior High SchoolGrades: 9-12Distance: 1.6 mi

Get pre-qualified for a loan
At Zillow Home Loans, we can pre-qualify you in as little as 5 minutes with no impact to your credit score.An equal housing lender. NMLS #10287.



