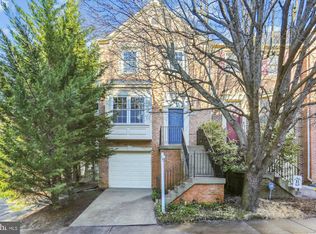Sold for $500,000
$500,000
11223 Watermill Ln, Silver Spring, MD 20902
3beds
2,880sqft
Townhouse
Built in 1992
1,163 Square Feet Lot
$486,300 Zestimate®
$174/sqft
$4,193 Estimated rent
Home value
$486,300
$443,000 - $530,000
$4,193/mo
Zestimate® history
Loading...
Owner options
Explore your selling options
What's special
All offers must be received by Friday January 31, 2025 at 5:00 pm. Beautiful brick front colonial townhome in quiet cul-de-sac. 3 fully finished levels with fresh paint throughout all levels and lower level walkout to a beautiful custom brick patio. Open main level has kitchen with table-space upgraded with granite counters and ceramic tile flooring, formal dining room with walkout exit to rear deck. Vaulted ceilings on upper level with 2 bedrooms and generous sized master suite. Attached master bathroom has jetted Jacuzzi tub and separate shower area. Finished lower level has family room with wood burning fireplace in brick surround, storage area, laundry, and garage access. Conveniently located blocks from swim club, jogging paths and Kempmill Mall shops. Too many amenities to list, located minutes from downtown Silver Springs and DC.
Zillow last checked: 8 hours ago
Listing updated: December 22, 2025 at 12:02pm
Listed by:
Harry Tucker 804-721-5934,
Coldwell Banker Realty
Bought with:
Nancy Wert, 0225050372
RE/MAX Realty Centre, Inc.
Source: Bright MLS,MLS#: MDMC2140616
Facts & features
Interior
Bedrooms & bathrooms
- Bedrooms: 3
- Bathrooms: 4
- Full bathrooms: 2
- 1/2 bathrooms: 2
- Main level bathrooms: 1
Basement
- Area: 800
Heating
- Forced Air, Natural Gas
Cooling
- Central Air, Electric
Appliances
- Included: Dishwasher, Disposal, Refrigerator, Range Hood, Water Heater, Dryer, Oven/Range - Gas, Electric Water Heater
- Laundry: Washer/Dryer Hookups Only, Laundry Room
Features
- Kitchen - Table Space, Dining Area, Upgraded Countertops, Primary Bath(s), Open Floorplan, Dry Wall, 9'+ Ceilings
- Doors: Six Panel, Sliding Glass
- Windows: Window Treatments
- Basement: Connecting Stairway,Rear Entrance,Sump Pump,Partial,Full,Finished,Heated,Improved,Exterior Entry,Walk-Out Access
- Number of fireplaces: 1
- Fireplace features: Equipment
Interior area
- Total structure area: 2,880
- Total interior livable area: 2,880 sqft
- Finished area above ground: 2,080
- Finished area below ground: 800
Property
Parking
- Total spaces: 1
- Parking features: Basement, Inside Entrance, Garage Faces Front, Garage Door Opener, Attached
- Attached garage spaces: 1
Accessibility
- Accessibility features: None
Features
- Levels: Three
- Stories: 3
- Pool features: None
Lot
- Size: 1,163 sqft
Details
- Additional structures: Above Grade, Below Grade
- Parcel number: 161302815106
- Zoning: RT12.
- Special conditions: Standard
Construction
Type & style
- Home type: Townhouse
- Architectural style: Colonial
- Property subtype: Townhouse
Materials
- Brick Front, Combination, Brick
- Foundation: Brick/Mortar
- Roof: Composition
Condition
- New construction: No
- Year built: 1992
- Major remodel year: 2018
Utilities & green energy
- Sewer: Public Sewer
- Water: Public
Community & neighborhood
Location
- Region: Silver Spring
- Subdivision: None Available
HOA & financial
HOA
- Has HOA: Yes
- HOA fee: $210 quarterly
Other
Other facts
- Listing agreement: Exclusive Right To Sell
- Ownership: Fee Simple
Price history
| Date | Event | Price |
|---|---|---|
| 5/8/2025 | Listing removed | $3,199$1/sqft |
Source: Bright MLS #MDMC2172168 Report a problem | ||
| 3/28/2025 | Listed for rent | $3,199$1/sqft |
Source: Bright MLS #MDMC2172168 Report a problem | ||
| 2/27/2025 | Sold | $500,000$174/sqft |
Source: | ||
| 2/3/2025 | Pending sale | $500,000$174/sqft |
Source: | ||
| 1/28/2025 | Price change | $500,000-13%$174/sqft |
Source: | ||
Public tax history
| Year | Property taxes | Tax assessment |
|---|---|---|
| 2025 | $6,388 +18% | $502,700 +6.9% |
| 2024 | $5,411 +7.4% | $470,067 +7.5% |
| 2023 | $5,040 +12.8% | $437,433 +8.1% |
Find assessor info on the county website
Neighborhood: 20902
Nearby schools
GreatSchools rating
- 5/10Arcola Elementary SchoolGrades: PK-5Distance: 0.7 mi
- 3/10Odessa Shannon Middle SchoolGrades: 6-8Distance: 0.7 mi
- 7/10Northwood High SchoolGrades: 9-12Distance: 0.4 mi
Schools provided by the listing agent
- High: Northwood
- District: Montgomery County Public Schools
Source: Bright MLS. This data may not be complete. We recommend contacting the local school district to confirm school assignments for this home.
Get pre-qualified for a loan
At Zillow Home Loans, we can pre-qualify you in as little as 5 minutes with no impact to your credit score.An equal housing lender. NMLS #10287.
Sell for more on Zillow
Get a Zillow Showcase℠ listing at no additional cost and you could sell for .
$486,300
2% more+$9,726
With Zillow Showcase(estimated)$496,026
