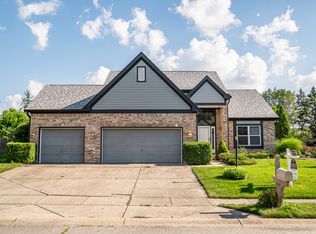Rare opportunity to own a home in desirable Echo Pointe! This gorgeous Geist home has that WOW FACTOR from the moment you walk in the door! Beautiful flooring throughout, wide open concept, soaring vaulted ceilings, tons of modern updates & all of the natural daylight you could ever desire. Some features & updates incl Brick & composite cement siding(not vinyl), Roof & Gutters new in (2021), A/C (2019), Furnace(2018), Window glass replaced throughout(2018), Washer & Dryer(2019), Fence(2017), and commercial grade security cameras stay. Enjoy time out back on the huge wood deck that overlooks the .36 acres, fully fenced, private back yard. This stunning 4 bdrm property seriously has it all! Back on market due to financing
This property is off market, which means it's not currently listed for sale or rent on Zillow. This may be different from what's available on other websites or public sources.
